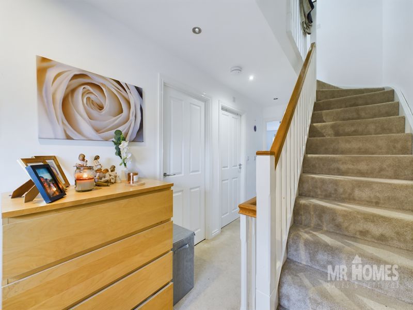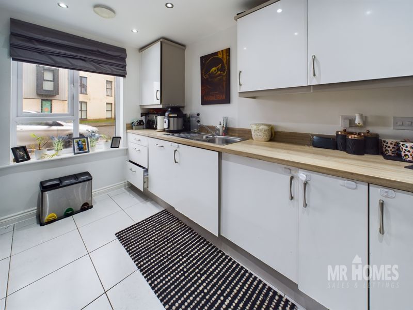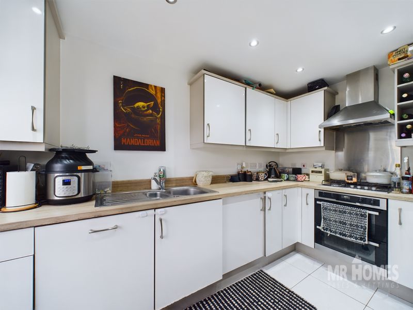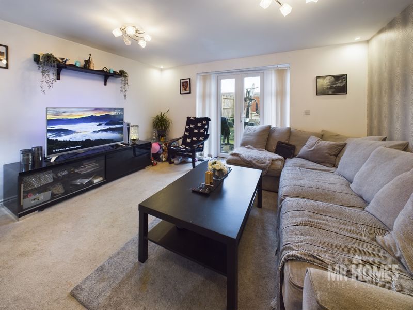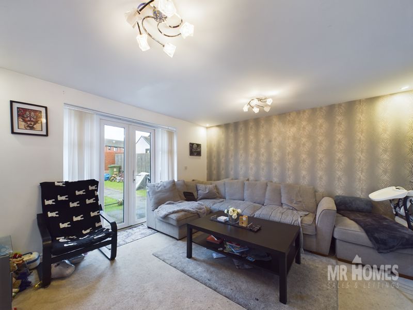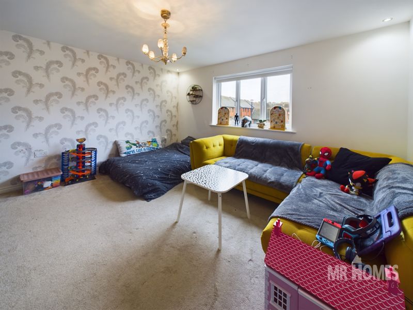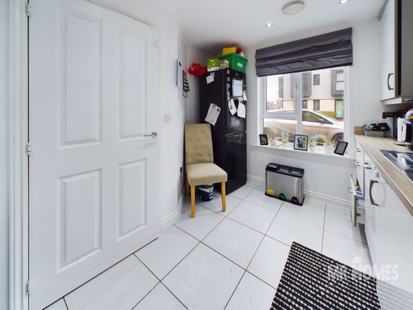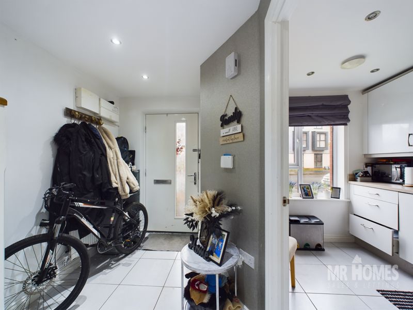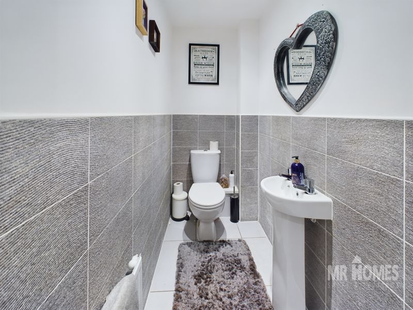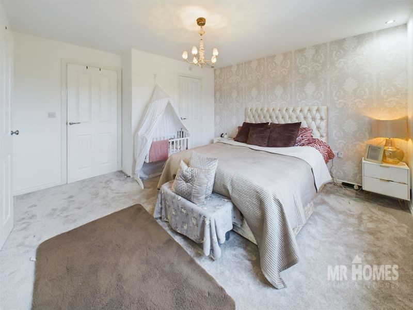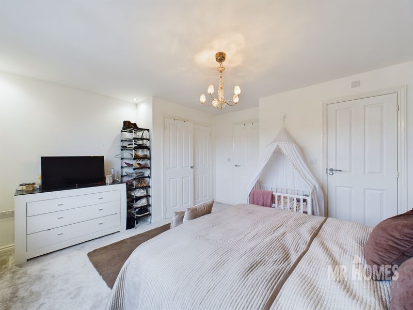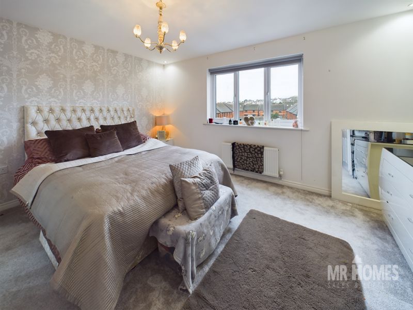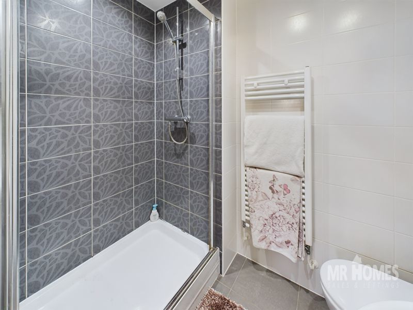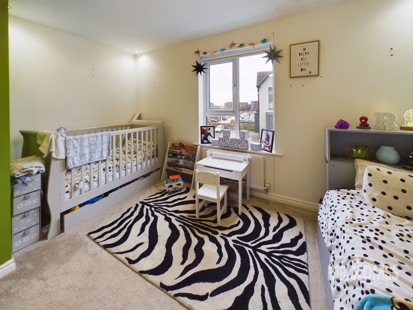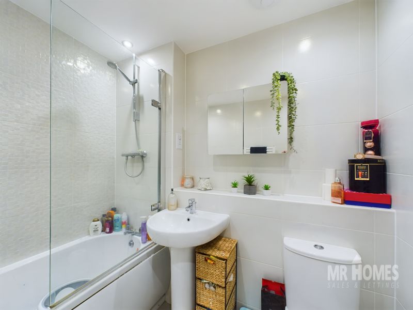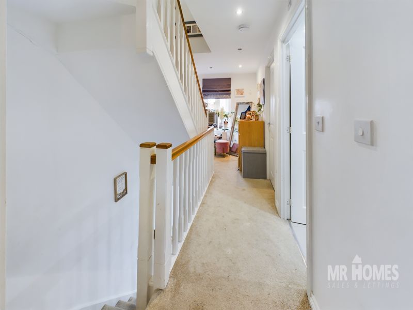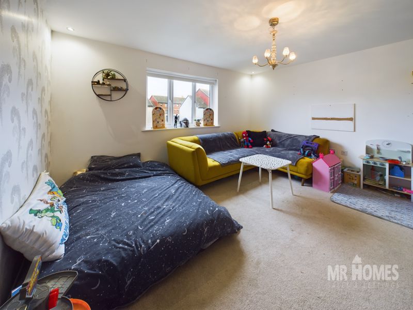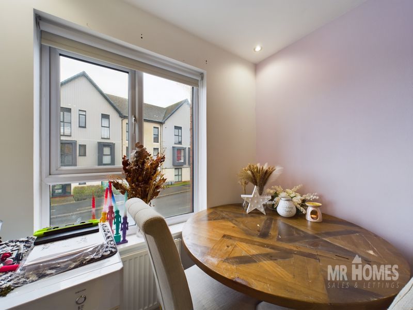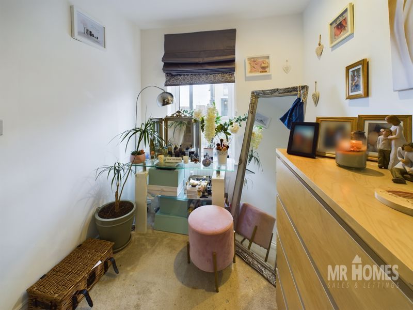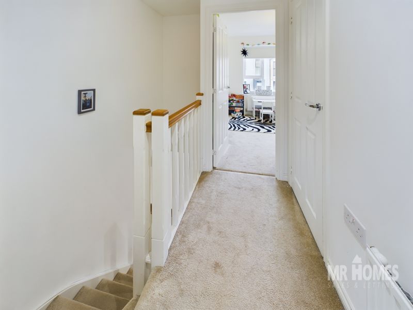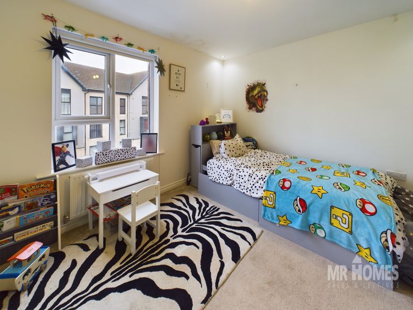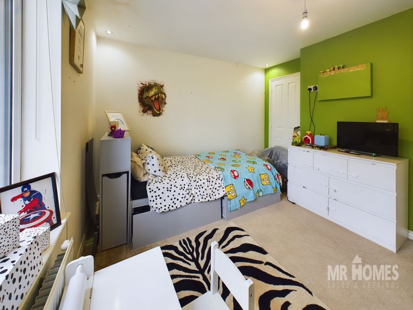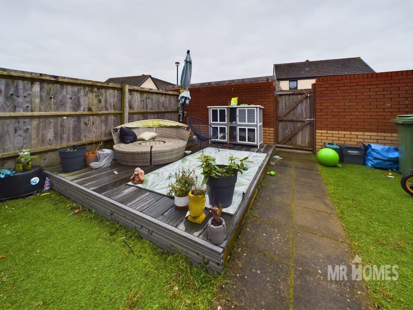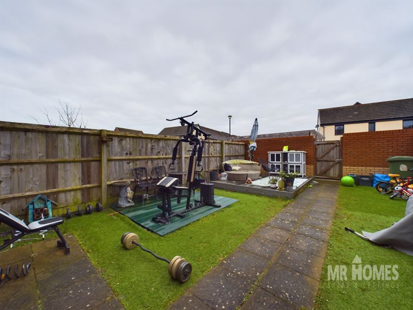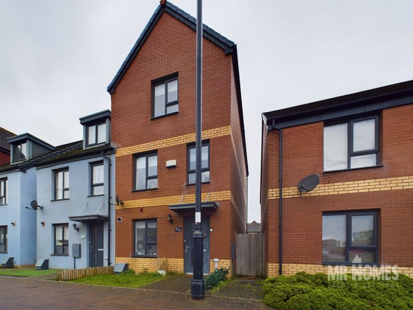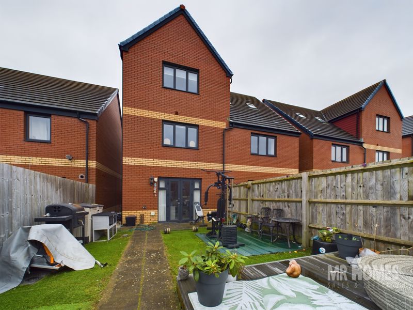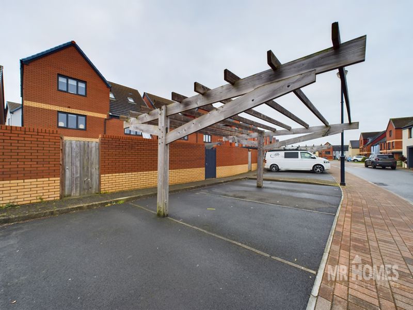Ffordd Y Mileniwm, Barry
Offers in the Region Of £279,950
Ffordd Y Mileniwm, Barry. The Vale of Glamorgan. CF62 5BD
Click to Enlarge
Please enter your starting address in the form input below.
Please refresh the page if trying an alternate address.
- NO CHAIN!!!
- ALLOCATED PARKING TO REAR
- 4-BED SEMI-DETACHED TOWN HOUSE
- SUPERB FAMILY HOME
- FLEXIBLE ACCOMMODATION OVER 3 FLOORS
- LARGE REAR GARDEN
- CLOSE TO LOCAL SHOPS & AMENITIES
- uPVC DOUBLE GLAZING
- GAS CENTRAL HEATING COMBI BOILER
- FREEHOLD
- EPC: B
- Council TAX: E
*** Offers in the Region Of: £279,950 *** NO CHAIN!!! MOVE STRAIGHT INTO THIS VERY WELL PRESENTED 4-BED SEMI-DETAHCED TOWN HOUSE STYLE FAMILY HOME - FLEXIBLE ACCOMMODATION OVER THREE FLOORS - GENEROUS GROUND FLOOR RECEPTION ROOM with ACCESS to PRIVATE & ENCLOSED REAR GARDEN - DOWNSTAIRS WC - MODERN FAMILY BATHROOM SUITE - BEDROOM 1 WITH EN-SUITE - uPVC D/G WINDOWS - GAS C/H with COMBI-BOILER - ALLOCATED PARKING TO REAR - FREEHOLD
MR HOMES are very pleased to Offer FOR SALE this 4-Bedroom Semi-Detached Spacious Family Home, comprising in brief; Entrance Hallway; Large Living Room; Modern Kitchen; Downstairs WC; Staircase to the 1st Floor Landing giving access to Bedrooms 2 and4 & Modern Family Bathroom; Second staircase rising to 2nd Floor Landing giving access to Bedroom 1 with En-Suite & Bedroom 3 (both very generous doubles). The West facing Rear Garden has a mixture of Paving, Lawn and a Raised Decking Are. uPVC Double Glazing Windows & Gas Central Heating powered by an Ideal Logic Combi-Boiler.
EPC Rating: B Council Tax Band: E
Viewings Strictly by Appointment Only CALL 02920 204 555 or visit WWW.MR-HOMES.CO.UK
FREE MORTGAGE ADVICE AVAILABLE FROM INDEPENDENT SPECIALISTS INFIMO Ltd, Call 02920 204 555 opt. 4
Rooms
Entrance Hall
16' 2'' x 6' 4'' (4.92m x 1.93m)
Accessed via Composite Front Door with Obscured Double Glazed Panel; Tiled Flooring; Radiator; RCD Consumer Unit and access to Kitchen, Downstairs WC, Understairs Storage and Living Room; stars rising to First Floor
Kitchen
12' 2'' x 7' 4'' (3.71m x 2.23m)
Tiled flooring; Matching Base and Wall Units with Worktops Over and matching Splashbacks; Integrated Electric Oven; Gas Hob; Extractor Hood Over; Stainless Steel Sink with Mixer Tap; Cupboard containing Central Heating Boiler; uPVC Double Glazed window to front
Downstairs WC
6' 1'' x 3' 4'' (1.85m x 1.02m)
Tiled flooring; Radiator; WC; Pedestal Wash Hand Basin with Separate Hot and Cold Taps
Living Room
12' 8'' x 14' 0'' (3.86m x 4.26m)
Carpeted; radiator; uPVC Double Glazed French Doors leading to Rear Garden
First Floor Landing
16' 1'' x 6' 7'' MAX (4.90m x 2.01m MAX)
Carpeted; Radiator; uPVC Double Glazed Window to Front; access to Bedrooms 2 & 4 and Family Bathroom; Stairs rising to Second Floor
Bedroom 2
12' 10'' x 14' 0'' (3.91m x 4.26m)
Carpeted; Radiator; uPVC Double Glazed Window to Rear
Bedroom 4
9' 7'' x 7' 2'' (2.92m x 2.18m)
Carpeted; Radiator; uPVC Double Glazed Window to Front
Family Bathroom
5' 7'' x 7' 2'' (1.70m x 2.18m)
Tiled Flooring; Ladder Type Wall Mounted Radiator; Panelled Bath with Mains Shower Over; Pedestal Wash Hand Basin; WC
Second Floor Landing
6' 1'' x 3' 5'' (1.85m x 1.04m)
Bedroom 1
11' 1'' x 14' 0'' (3.38m x 4.26m)
Carpeted; Radiator; Built-in Double Wardrobes; uPVC Double Glazed Window to Rear; En-suite accessed via timber door
En-suite
4' 7'' x 6' 11'' (1.40m x 2.11m)
Tiled Flooring; Ladder Style Radiator; Double Width Shower with Mains Powered Shower; Pedestal Hand Wash Basin; WC
Bedroom 3
Carpeted; Radiator; Fitted Wardrobe; uPVC Double Glazed Window to Front
Location
Barry CF62 5BD










Useful Links
Head Office
MR Homes Estate Agents Ltd
Homes House
253 Cowbridge Road West
Cardiff
CF5 5TD
Contact Us
© MR Homes Estate Agents Ltd. All rights reserved. | Cookie & Privacy Policy | Properties for sale by region | Properties to let by region | Powered by Expert Agent Estate Agent Software | Estate agent websites from Expert Agent

