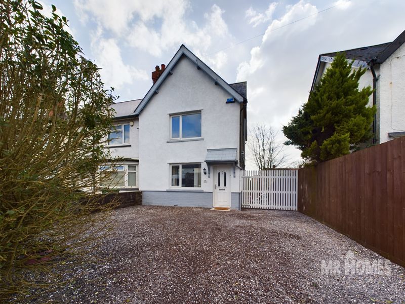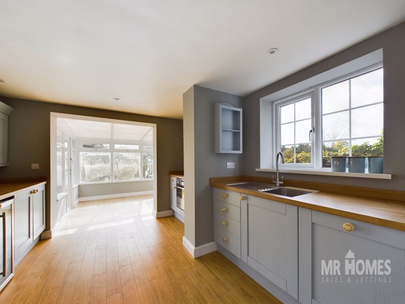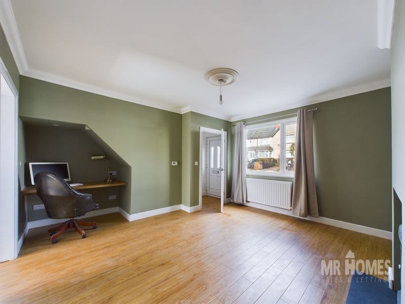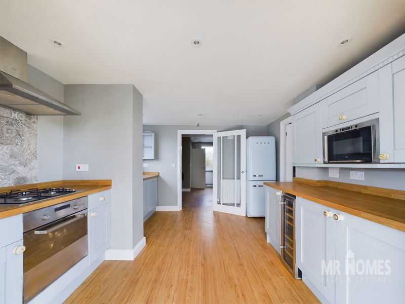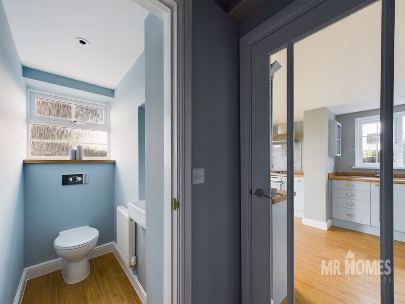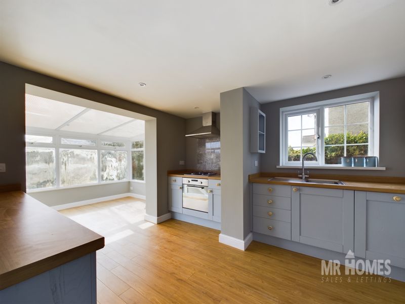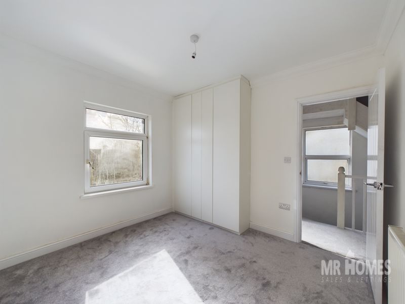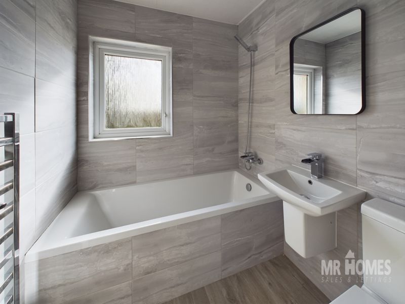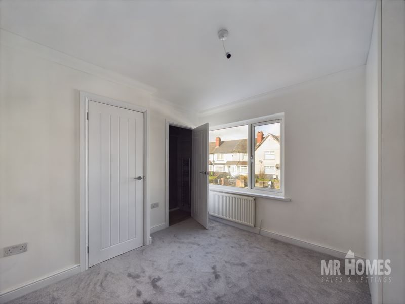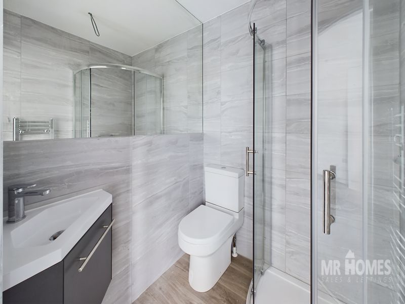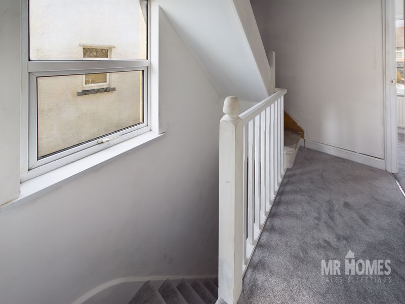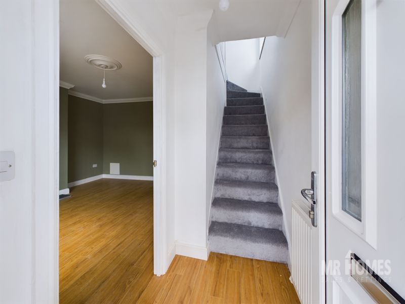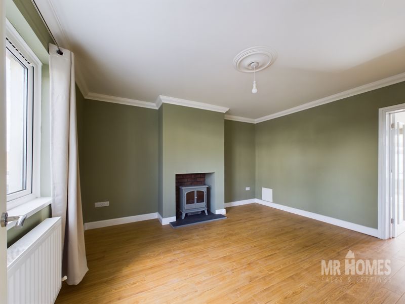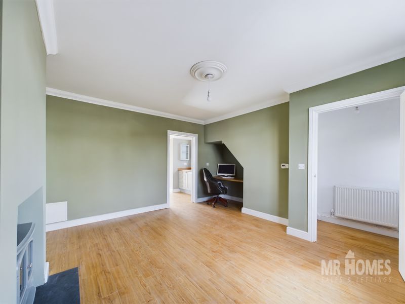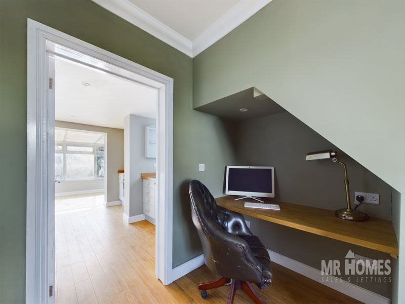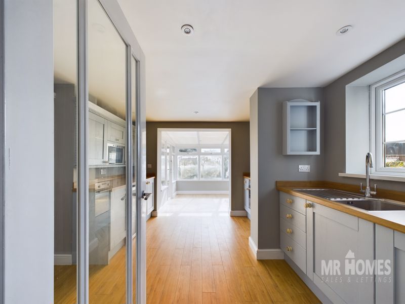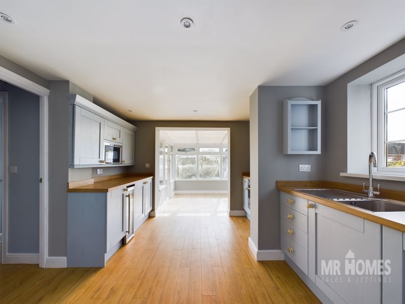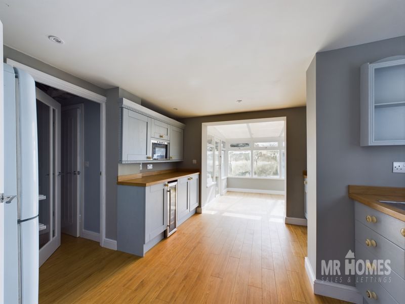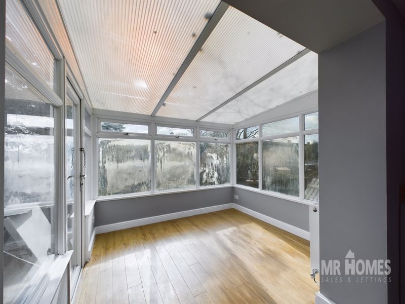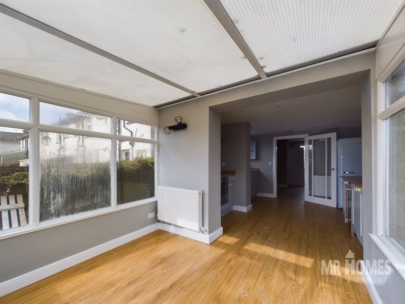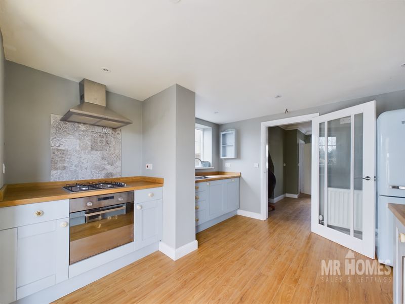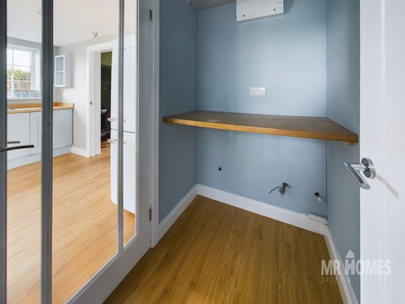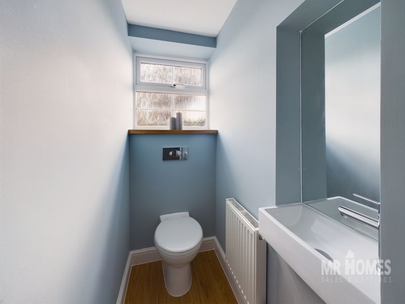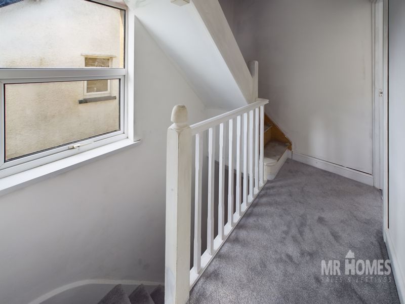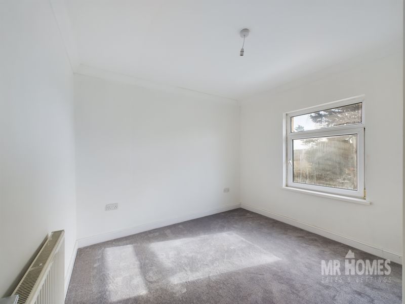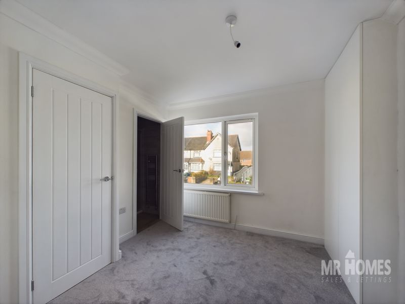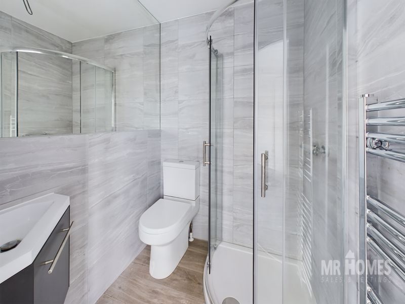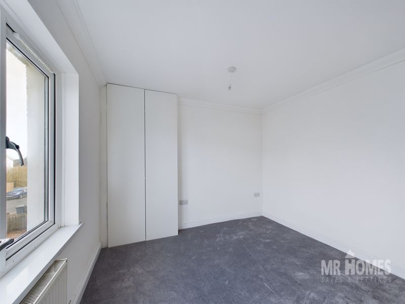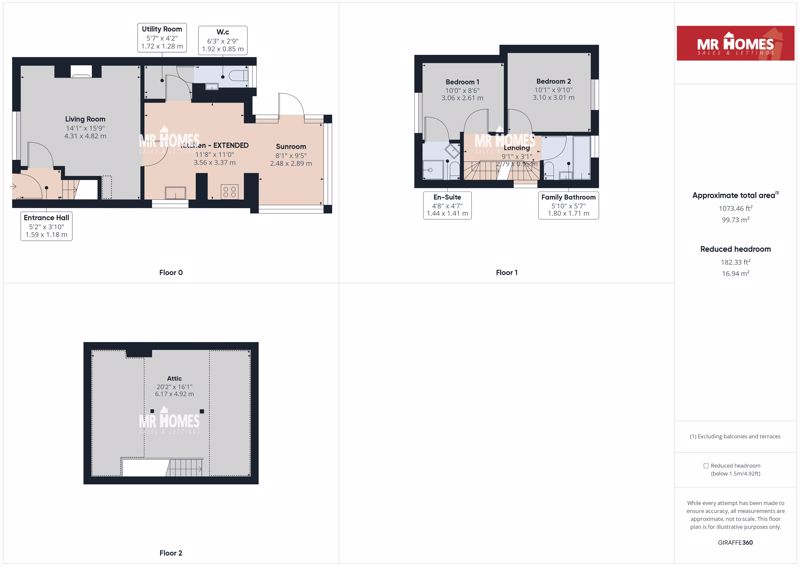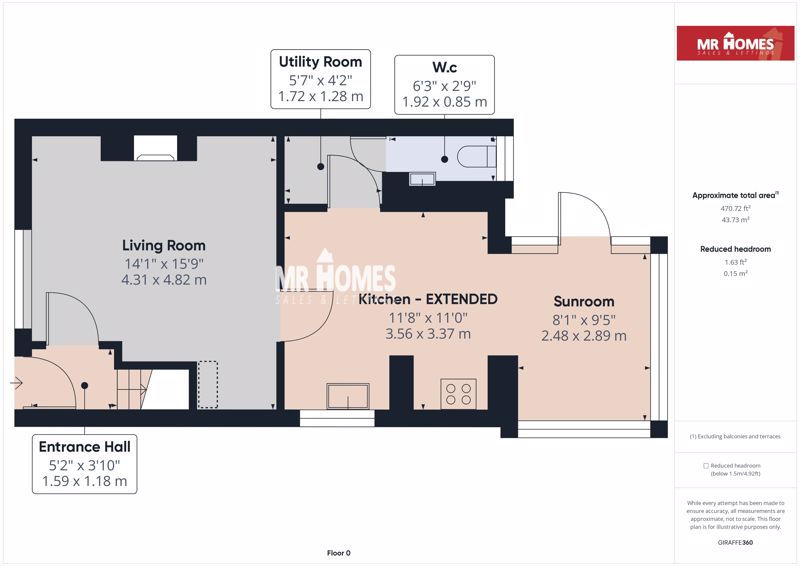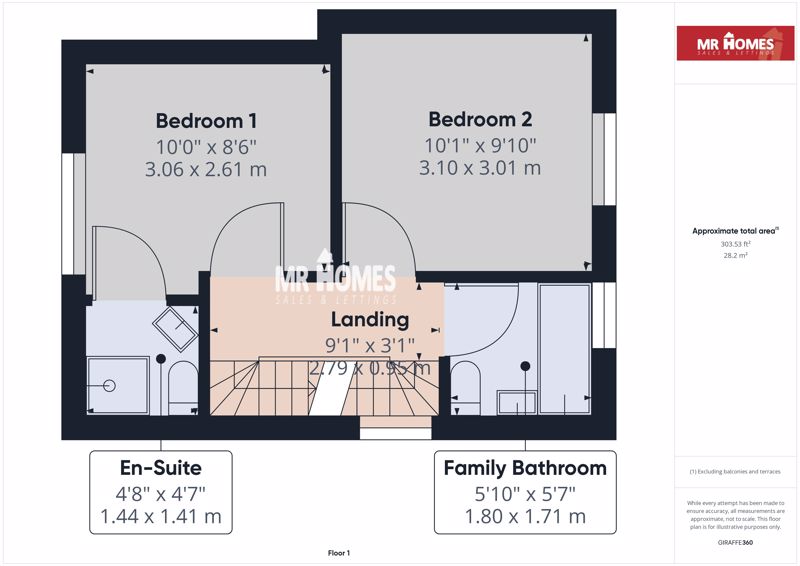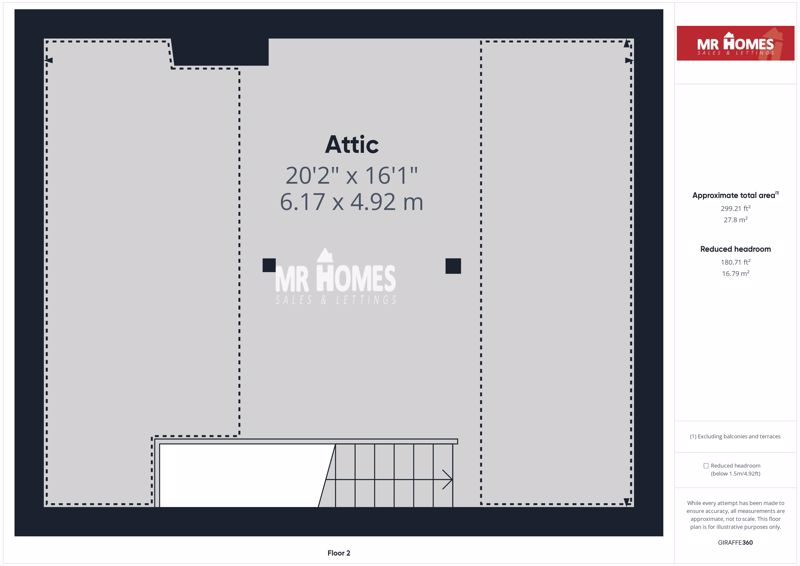Caerwent Road, Ely, Cardiff
£210,000 to £220,000
Caerwent Road, Ely, Cardiff CF5 4QB
Click to Enlarge
Please enter your starting address in the form input below.
Please refresh the page if trying an alternate address.
- NO CHAIN!!! EXTENDED 2-BED PROPERTY
- POTENTIAL ROOM FOR DEVELOPMENT - TO SIDE, REAR & TO THE ATTIC
- RENOVATED PROPERTY - MOVE STRAIGHT IN!!!
- RE-FITTED KITCHEN with INTEGRATED APPLIANCES
- UTILITY ROOM & DOWNSTAIRS W.C
- MAIN BEDROOM with EN-SUITE
- LARGE DRIVEWAY - WIDE SIDE ACCESS INTO REAR GARDEN
- RE-FITTED BATHROOM SUITE
- LARGE & ENCLOSED REAR GARDEN
- FREEHOLD
- EXCELLENT TRANSPORT LINKS
- CLOSE TO SHOPS & AMENITIES
- CLOSE TO SCHOOLS
- EPC RATING = AWAITING ASSESSMENT...
- COUNCIL TAX BAND = B.
- EARLY VIEWINGS HIGHLY RECOMMENDED
*** Guide Price: £210,000 to £220,000 *** NO CHAIN!!! - EXTENDED 2-BED FAMILY HOME - NEWLY REFURBISHED - POSSIBLE ROOM FOR DEVELOPMENT TO SIDE, REAR & ATTIC - BRAND NEW FLOORING THROUGHOUT - PLASTERED WALLS & CEILINGS - CUSTOM BUILT WORKSTATION UNDER STAIRS - BRAND NEW RE-FITTED KITCHEN WHICH HAS BEEN EXTENDED - INTEGRATED APPLIANCES - UTILITY ROOM & DOWNSTAIRS W.C - BEDROOM 1 with BRAND NEW EN-SUITE - 2nd DOUBLE BEDROOM - BRAND NEW FAMILY BATHROOM SUITE - STAIRCASE TO THE ATTIC (WHICH CAN BE DEVELOPED INTO TWO BEDROOMS - LARGE DRIVEWAY WHICH HOLDS MULTIPLE VEHICLES - WIDE SIDE ACCESS FOR VEHICLE ENTRY - LARGE & ENCLOSED SOUTH FACING REAR GARDEN - FREEHOLD. - MR HOMES Offer FOR SALE with No Ongoing Chain, this Fantastic 2-Bedroom Family Home, Ideal for a 1st Time Buyer and also Developers Looking to Extend as this property has Potential for Development, The Property comprises of; Entrance Hall, Living Room with Custom Built Workstation, Brand New Fitted Kitchen which has been Extended and is Open-Plan to the Sunroom, Utility Room & Downstairs W.c, Staircase to the 1st Floor Landing, with another Staircase to the Attic, Bedroom 1 with Fitted Wardrobe & En-Suite, Bedroom 2 with Fitted Wardrobe and a Brand New Family Bathroom Suite. The Front Garden is Low-Maintenance, The Rear Garden is Large & South Facing. Private Driveway to holds Multiple Vehicles/ Motorhome. uPVC Double Glazing Windows, (some to be replaced), Gas Central Heating with Brand New Radiators powered by a Powerful BAXI Duo-Tec 33kw HEA Combi-Boiler.
EPC Rating = D & Council Tax Band = B.
EARLY VIEWING IS HIGHLY RECOMMENDED - PLEASE CALL 02920 204 555 or Book Online - WWW.MR-HOMES.CO.UK - FREE MORTGAGE ADVICE AVAILABLE UPON REQUEST...
Rooms
Entrance Hall
5' 2'' x 3' 10'' (1.57m x 1.17m)
Enter via Composite Door, New Laminate Flooring, Brand New Radiator, Door to Living Room & Staircase to 1st Floor.
Living Room
15' 9'' x 14' 1'' (4.80m x 4.29m)
New Laminate Flooring cont'd, uPVC D/g Window to Front, Brand New Radiator, Feature Fireplace (Ready for Log Burner to be fitted), Custom Fitted Workstation Under Stairs, Door to: Kitchen.
Re-Fitted Kitchen - EXTENDED
11' 10'' x 11' 8'' (3.60m x 3.55m)
Top of the Range Fitted Kitchen with Integrated Appliances; Dishwasher, Microwave, 4x Ring gas Hob with Vented Extractor Hood Over, Fan Assisted Electric Oven, Husky Wine Cooler. New Laminate Flooring cont'd, Matching Wall & Base Units with Soft Closing Doors & Drawers, Stainless Steel Sink & Drainer with Mixer Tap, uPVC D/g Window to Side, Brand New Radiator, Inset Spotlights to Ceiling, Glass Door from Living Room Giving Natural Light, Glass Door to Utility & W.c, Open-Plan to the Sunroom.
Utility Room
5' 7'' x 4' 2'' (1.70m x 1.27m)
New Laminate Flooring cont'd, Plumbed for Washing Machine & Space for Tumble-Dryer. Wall Mounted Electric RCD Consumer Unit, Brand New Radiator, Door to Downstairs W.c.
Cloakroom/ Downstairs W.c
6' 3'' x 2' 9'' (1.90m x 0.84m)
New Laminate Flooring cont'd, Close-Coupled W.c, Wash Hand Basin with Mixer Tap, uPVC Obscure D/g Window to Rear, Brand New Radiator.
Sunroom
9' 5'' x 8' 1'' (2.87m x 2.46m)
Brand New Laminate Flooring, cont'd, Brand New Radiator, uPVC D/g Windows to Rear & Sides, uPVC D/g Door to Rear Garden.
1st Floor Landing
9' 1'' x 3' 1'' (2.77m x 0.94m)
Brand New Fitted Carpet, uPVC D/g Window to Side, Doors to; Bedrooms 1, 2, Bathroom & Staircase to the Attic.
Attic
20' 2'' x 16' 1'' (6.14m x 4.90m)
Vendor has structural engineers drawings to convert the attic into 2 bedrooms.
Bedroom 1
10' 0'' x 8' 6'' (3.05m x 2.59m)
Brand New Fitted Carpet, uPVC D/g Window to Front, Brand New Radiator, Fitted Wardrobe with Soft Closing Doors, Door to En-Suite.
En-Suite
4' 8'' x 4' 7'' (1.42m x 1.40m)
Heavy Duty Lock Vinyl Flooring, Shower Cubicle with Mixer Shower, Close-Coupled W.c, Wash Hand Basin with Mixer Tap & vanity Cupboard, Chrome Ladder Radiator, Fully Tiled Walls & a Large Inset Mirror.
Bedroom 2
10' 1'' x 9' 10'' (3.07m x 2.99m)
Brand New Fitted Carpet, uPVC D/g 'Tilt & Turn' Window to Rear, Brand New Radiator, Fitted Wardrobes with Soft Closing Doors.
Family Bathroom Suite
5' 10'' x 5' 7'' (1.78m x 1.70m)
Heavy Duty Lock Vinyl Flooring, Panel Bath with Mixer Tap & Attached Shower, Floating Wash Hand Basin with Mixer Tap, Close-Coupled W.c, Chrome Ladder/Towel Radiator, uPVC Obscured D/g Window to Rear, Fully Tiled Walls.
Front Garden - Enclosed & Low-Maintenance with Newly Laid Stone Chippings.
Large gate to Side Allowing Vehicle Access to the Side & Rear Garden. Possible Room to Build a Garage & Carport.
Rear Garden - Large & Enclosed. SOUTH-FACING
Raised Decked Area with Steps Down to a Large Enclosed Garden.
Private Driveway - Holds Many Vehicles - Large Enough for a Motorhome
Vendors Note
Extensions to rear Conservatory 2bedroom+ structural engineer plans done to convert large loft included with stairs and preparations already carried out to easily assist with a quick conversion making up to 4 bedrooms in total Off road parking and driveway to side off house for up to 6 cars could store a caravan South facing garden Extensively refurbished En-suite shower room to master bedroom No chain Separate utility room Cloakroom wc Fitted appliances Fitted wardrobes
Location
Cardiff CF5 4QB










Useful Links
Head Office
MR Homes Estate Agents Ltd
Homes House
253 Cowbridge Road West
Cardiff
CF5 5TD
Contact Us
© MR Homes Estate Agents Ltd. All rights reserved. | Cookie & Privacy Policy | Properties for sale by region | Properties to let by region | Powered by Expert Agent Estate Agent Software | Estate agent websites from Expert Agent

