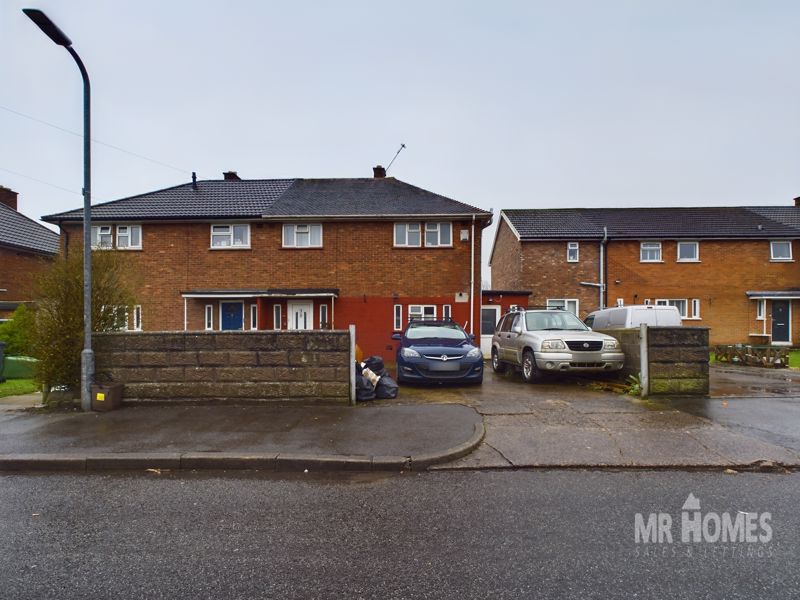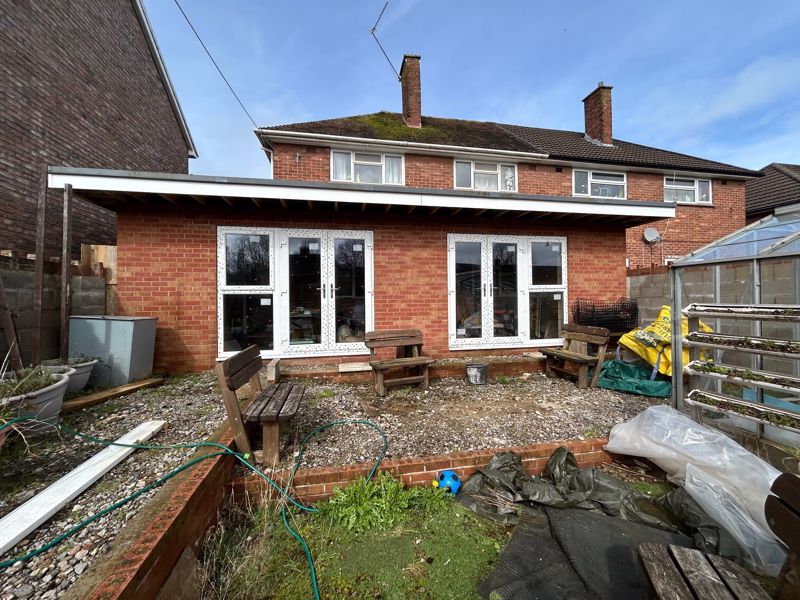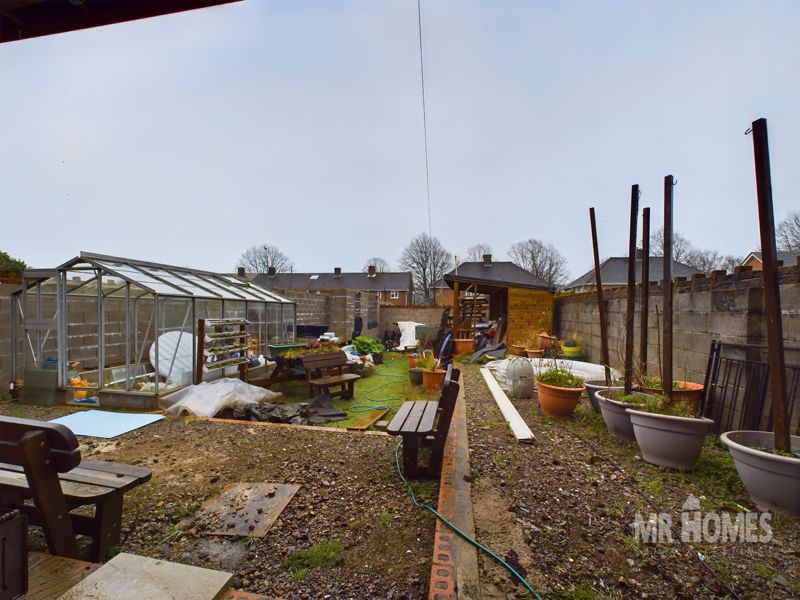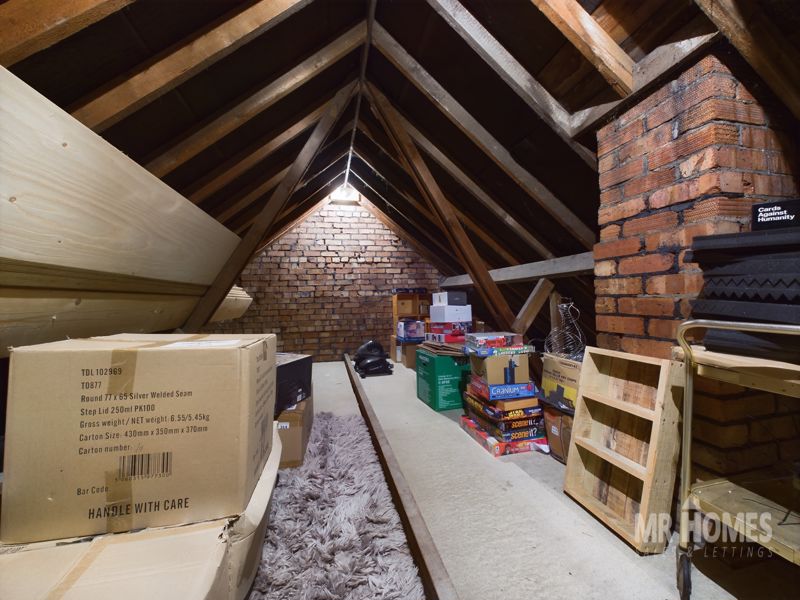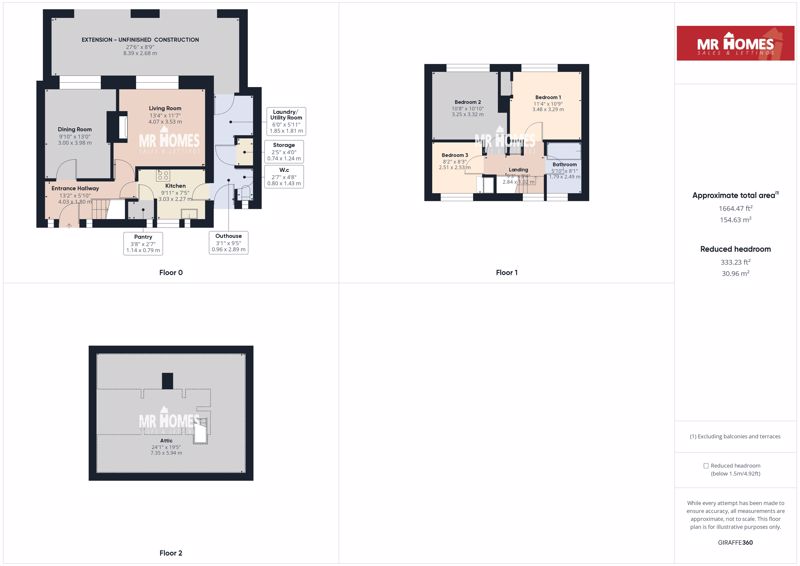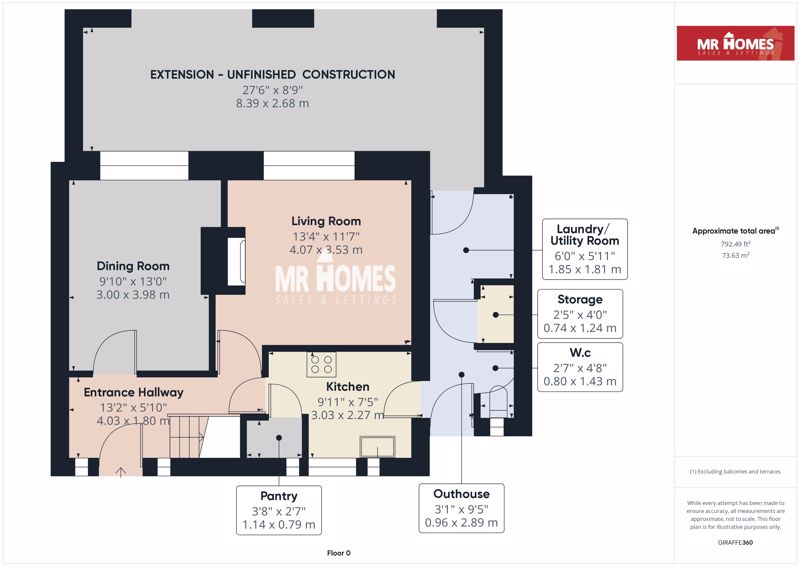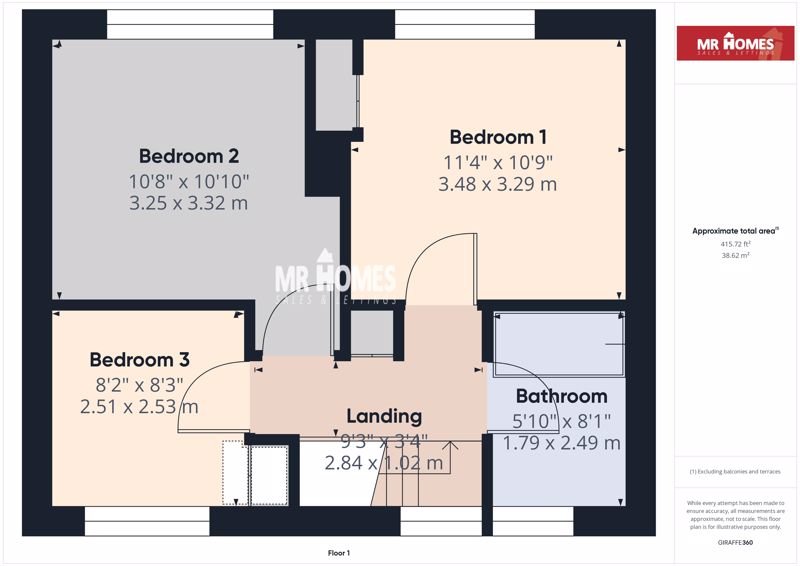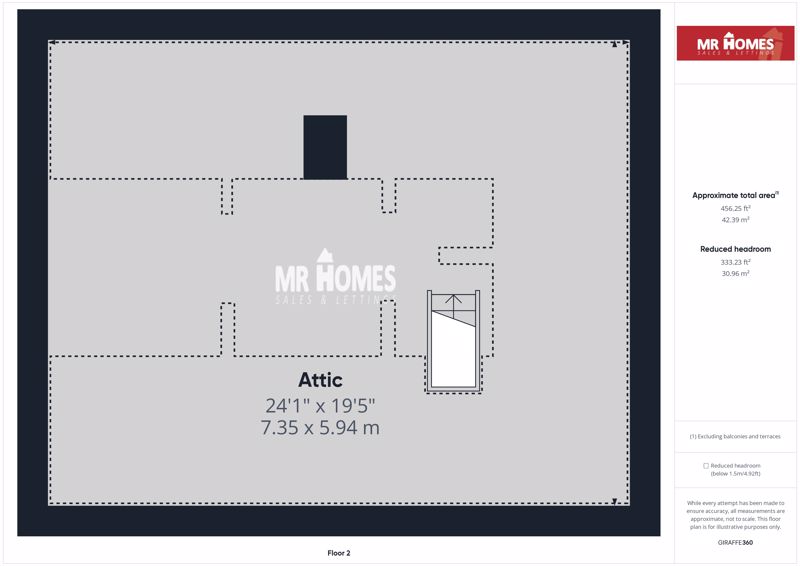Cyntwell Crescent, Caerau, Cardiff
£200,000
Cyntwell Crescent Caerau Cardiff CF5 5QH
Click to Enlarge
Please enter your starting address in the form input below.
Please refresh the page if trying an alternate address.
- NO CHAIN!!!
- 3-BED SEMI-DETACHED FAMILY HOME
- REAR EXTENSION - UNFINISHED - PATIO DOORS TO BE FITTED*
- 2x RECEPTION ROOMS
- OUTHOUSE/ UTILITY/LAUNDRY ROOM
- DOWNSTAIRS W.C
- 3x DOUBLE BEDROOMS
- LARGE REAR GARDEN
- PRIVATE DRIVEWAY
- FREEHOLD
- SOUGHT AFTER LOCATION
- EXCELLENT TRANSPORT LINKS
- CLOSE TO SHOPS / AMENITIES
- CLOSE TO SCHOOLS
- uPVC D/G WINDOWS
- GAS C/H with MAIN ECO ELITE 25kw COMBI-BOILER
- EPC RATING = D.
- COUNCIL TAX BAND = D.
- VIEWINGS VERY HIGHLY RECOMMENDED
*** Offers In Excess of: £200,000 *** 3-BED SEMI-DETACHED FAMILY HOME - FANTASTIC OPPORTUNITY TO PUT THE FINISHING TOUCHES TO A WONDERFULLY EXTENDED PROPERTY. IT'S YOUR CHANCE TO BENEFIT FROM THE SUSTANTIAL INVESTMENT MADE BY CURRENT OWNER. SUITABLE FOR ASPIRING PROPERTY FOR DEVELOPERS AND OR THOSE WITH ACCESS TO LOCAL TRADESPEOPLE. FREEHOLD - NO CHAIN
MR HOMES are pleased to Offer FOR SALE this 3-Bedroom Semi-Detached Family Home comprising in brief; Entrance Hallway, Dining Room, Living Room, Extension - Unfinished, Kitchen, Pantry, Outhouse & Laundry/Utility Room, Downstairs W.c, Storage Cupboard, 1st Floor Landing, Bedrooms 1, 2, 3, Family Bathroom & the Attic is Insulated & Boarded and accessed via Attached Fold Down Wooden Ladders. Private Driveway to the Front Holds Several Vehicles, A Large & Enclosed Rear Garden Facing South-East. Unfinished Outbuilding Structure to the Rear Left of the Garden. uPVC Double Glazing Windows & Gas Central Heating powered by a MAIN ECO ELITE 25kw COMBI-BOILER. EPC Rating = D. Council Tax Band = D.
VERY EARLY VIEWING IS HIGHLY RECOMMENDED - PLEASE CALL 02920 204 555 or Book Online - WWW.MR-HOMES.CO.UK -
FREE MORTGAGE ADVICE AVAILABLE UPON REQUEST...
PLEASE NOTE !!!- Viewings by Appointment Only...
Rooms
Entrance Hallway
13' 2'' x 5' 10'' (4.01m x 1.78m)
Dining Room
13' 0'' x 9' 10'' (3.96m x 2.99m)
Living Room
13' 4'' x 11' 7'' (4.06m x 3.53m)
EXTENSION - UNFINISHED CONSTRUCTION
27' 6'' x 8' 9'' (8.38m x 2.66m)
NB: Patio Doors to be fitted* As Advised by Vendor.
Kitchen
9' 11'' x 7' 5'' (3.02m x 2.26m)
Pantry
3' 8'' x 2' 7'' (1.12m x 0.79m)
Outhouse & Laundry/ Utility Room
15' 5'' x 5' 11'' max (4.70m x 1.80m)
W.c
4' 8'' x 2' 7'' (1.42m x 0.79m)
Storage Cupboard
4' 0'' x 2' 5'' (1.22m x 0.74m)
1st Floor Landing
9' 3'' x 3' 4'' (2.82m x 1.02m)
Bedroom 1
11' 4'' x 10' 9'' (3.45m x 3.27m)
Bedroom 2
10' 10'' x 10' 8'' (3.30m x 3.25m)
Bedroom 3
8' 3'' x 8' 2'' (2.51m x 2.49m)
Family Bathroom
8' 1'' x 5' 10'' (2.46m x 1.78m)
Attic - Reduced Headroom to Sides Due to Sloping Roof
24' 1'' x 19' 5'' (7.34m x 5.91m)
Insulated & Boarded Loft, Loft Light & Attached Folding Wooden Ladders.
Outside Front - Low-Maintenance
Private Driveway Holds Several Vehicles
Rear Garden - Enclosed - SOUTH-EAST FACING
Unfinished Outbuilding Erected.
Location
Cardiff CF5 5QH










Useful Links
Head Office
MR Homes Estate Agents Ltd
Homes House
253 Cowbridge Road West
Cardiff
CF5 5TD
Contact Us
© MR Homes Estate Agents Ltd. All rights reserved. | Cookie & Privacy Policy | Properties for sale by region | Properties to let by region | Powered by Expert Agent Estate Agent Software | Estate agent websites from Expert Agent


