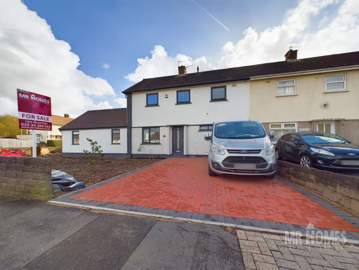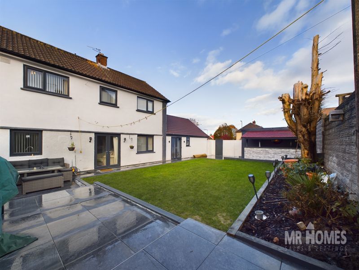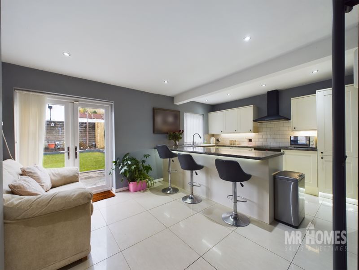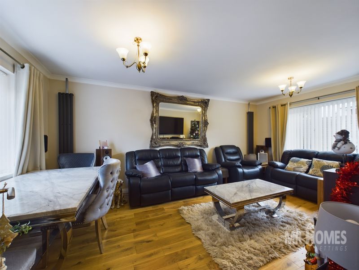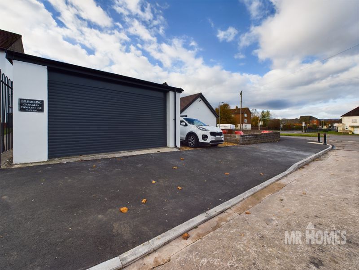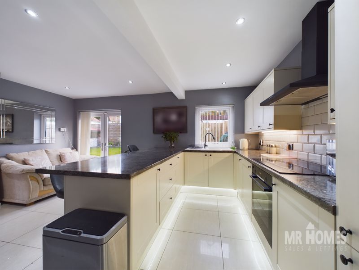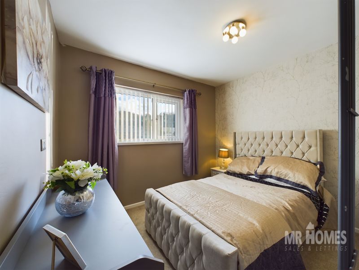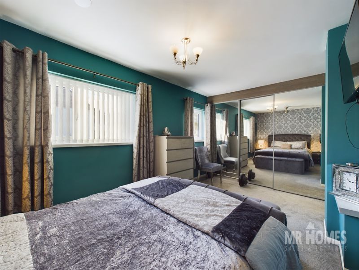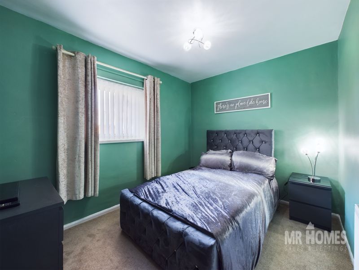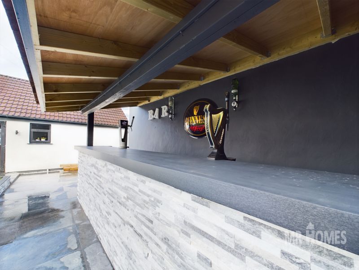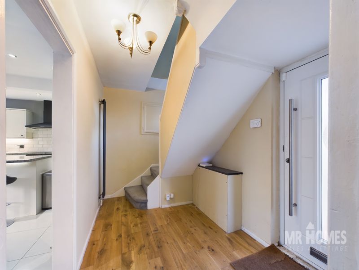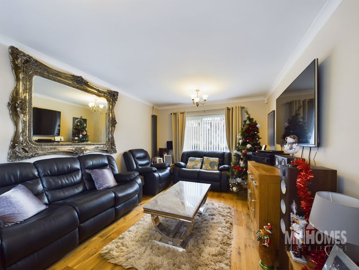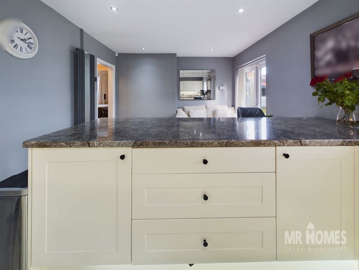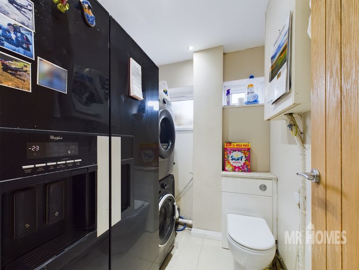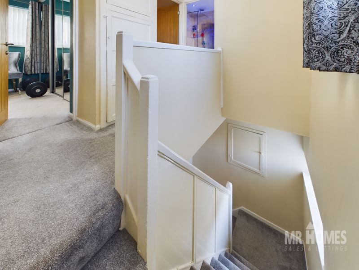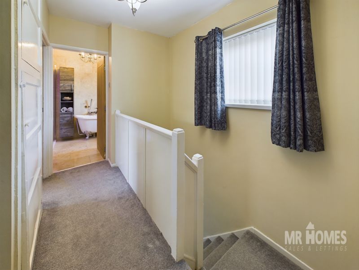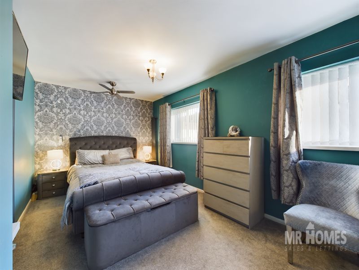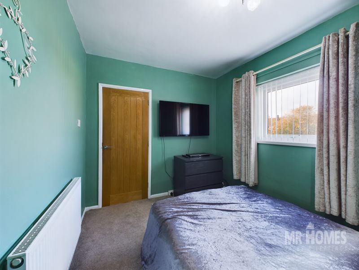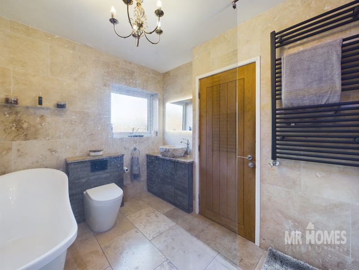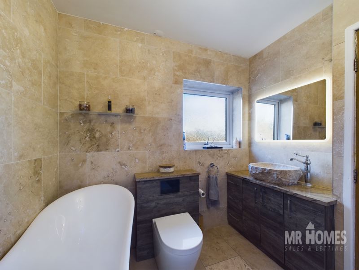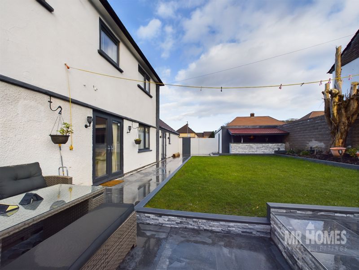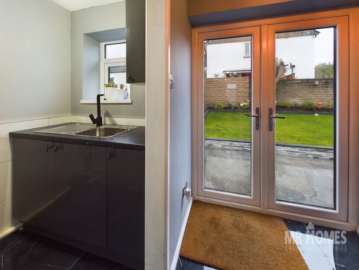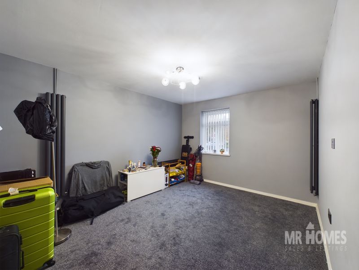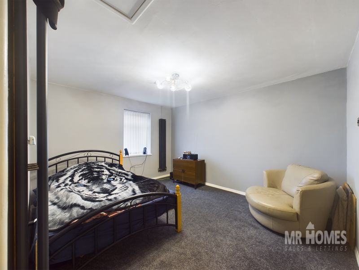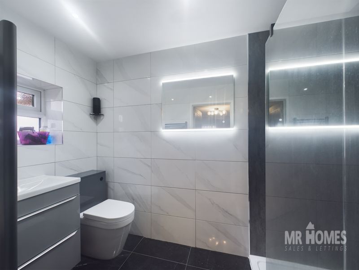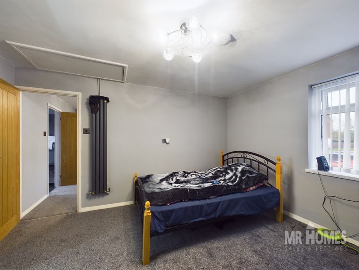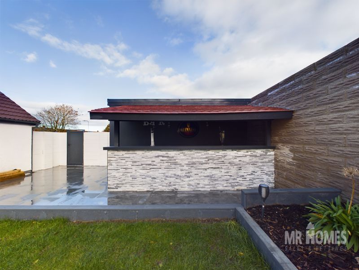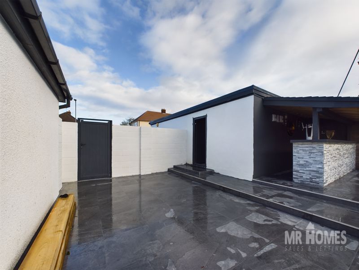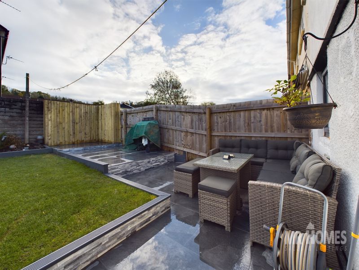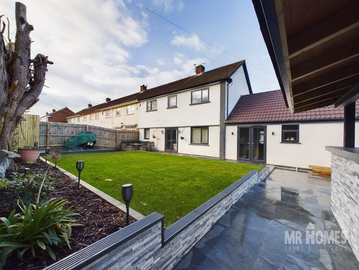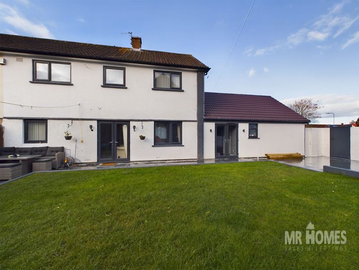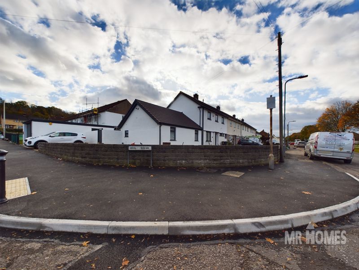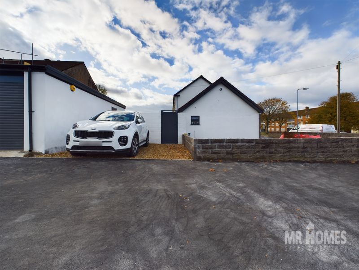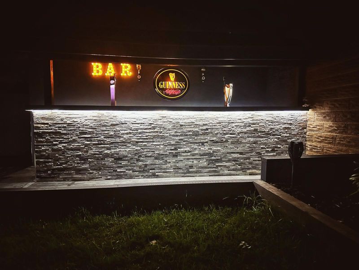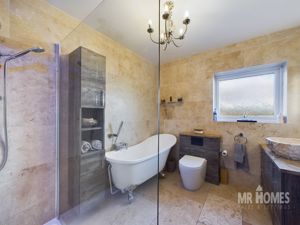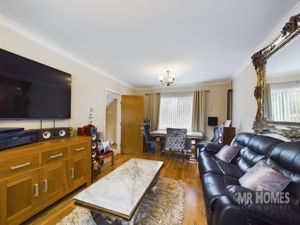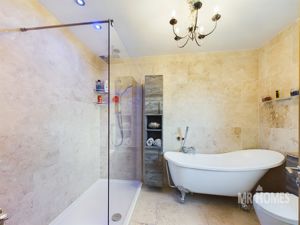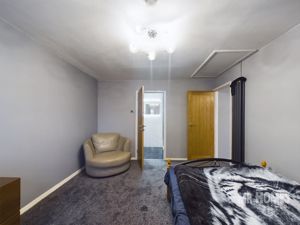Heol Trelai, Caerau, Cardiff
£339,950 to £349,950
Heol Trelai Caerau Cardiff CF5 5LE
Click to Enlarge
Please enter your starting address in the form input below.
Please refresh the page if trying an alternate address.
- NO CHAIN !!! FULLY REFURBISHED
- SIDE EXTENSION with UTILITY ROOM - SITTING ROOM - BEDROOM & EN-SUITE
- LARGE CORNER PLOT
- 25ft DOUBLE GARAGE
- 2x DOUBLE DRIVEWAYS
- 18ft LOUNGE & MODERN KITCHEN/DINER
- UTILITY / DOWNSTAIRS W.c
- QUALITY BATH & SHOWER ROOM
- BEAUTIFULLY LANDSCAPED GARDEN with OUTSIDE BAR
- NEST SMART THERMOSTAT
- EXCELLENT TRANSPORT LINKS
- CLOSE TO SHOPS / AMENITIES
- CLOSE TO SCHOOLS
- uPVC D/G WINDOWS
- GAS C/H with COMBI-BOILER
- EPC RATING = C.
- COUNCIL TAX BAND = C.
*** Guide Price: £349,950 *** NO CHAIN!!! A VERY SPACIOUS & GREATLY EXTENDED 4-BEDROOM FAMILY HOME - IMMACULATE THROUGHOUT - MOVE STRAIGHT IN - EXTENSION TO SIDE OF PROPERTY with EN-SUITE TO BEDROOM & SPACIOUS SITTING ROOM - DOUBLE DETACHED GARAGE with REMOTE ROLLER SHUTTER DOOR - FULLY REFURBISHED & MODERNISED THROUGHOUT - 4-BEDROOMS = 3x RECEPTION ROOMS including A MODERN KITCHEN/ BREAKFAST ROOM/ DINER - UTILITY ROOM & DOWNSTAIRS W.C - 4-BED SPACIOUS FAMILY HOME SET ON A VERY LARGE CORNER PLOT FOR SALE with MR HOMES comprising in brief; Entrance Hallway with Solid Oak Flooring, 18ft Lounge also with Solid Oak Flooring, Re-Fitted & Quality Kitchen/Breakfast Room /Diner with Large Tile Flooring which continues into the Re-Fitted Utility Room & Downstairs W.c., 2nd Utility Room, Sitting Room, Bedroom & En-Suite with Large Loft Space. Staircase to 1st Floor Landing with Quality Fitted Carpet and access to the Large Loft Space, Bedrooms 1, 2, 3 & a Modern & Re-Fitted Unique Bath & Shower Room. The Large Front & Side Gardens are Enclosed as is The Private Rear Garden. There are 2x Double Driveways to the Front & Side of the Property. 25ft Double Detached Garage. uPVC Double Glazing Windows & Gas Central Heating powered by a Combi-Boiler. EPC Rating = C. NEST Smart Thermostat Wireless Control - Council Tax Band = C. EARLY VIEWING HIGHLY RECOMMENDED - Please Call Us On 02920 204 555 To Register Your Interest or Book Online @ WWW.MR-HOMES.CO.UK - FREE MORTGAGE ADVICE AVAILABLE - Ask Us For Details...
Rooms
Entrance Hallway
10' 9'' x 6' 5'' (3.27m x 1.95m)
Solid Oak K2 Rustic Lacquered Flooring - Modern Vertical Radiator - uPVC D/g Window to Front. Meter Cupboard housing Electric Smart Meter & New RCD Consumer Unit. Doors to; Main Lounge, Kitchen/Breakfast Room/Diner & Staircase to 1st Floor Landing.
Main Lounge
18' 2'' x 10' 11'' (5.53m x 3.32m)
Solid Oak K2 Rustic Lacquered Flooring - uPVC D/g Windows to Front & Rear - Modern Vertical Radiator.
Kitchen/ Breakfast Room/ Diner - Re-Fitted & Modern
17' 2'' x 12' 1'' (5.23m x 3.68m)
Large Tile Floor - Matching Wall & Base Units with Work Surfaces Over - Belfast Sink & Drainer with Mixer Tap - Integral Electric Oven, 4x Ring Induction Hob with Extractor Over - uPVC D/g Window to Rear - Inset Spotlighting to Ceiling - Door into Utility/Downstairs W.c & uPVC Double Patio Doors to Rear Garden.
Utility Room / Downstairs W.c - Re-Fitted & Modern
6' 7'' x 5' 9'' (2.01m x 1.75m)
Large Tile Floor cont'd - Houses American Style Fridge-Freezer - Plumbed for Washing Machine with Space Over for Tumble/Dryer - Close-Coupled W.c & 2x uPVC D/g Windows to Rear.
Side Extension - Enter via Utility Room
7' 4'' x 4' 8'' (2.23m x 1.42m)
2nd Utility Room = 4' 7'' x 4' 5'' (1.40m x 1.35m)
Side Extension - Sitting Room
13' 0'' x 10' 7'' (3.96m x 3.22m)
Side Extension - Bedroom 4
12' 11'' x 10' 11'' (3.93m x 3.32m)
Staircase to 1st Floor Landing
10' 9'' x 6' 5'' (3.27m x 1.95m)
Quality Fitted Grey Carpet - Hatch to Insulated Loft - Airing Cupboard housing i35 Combi-Boiler. - Doors to Bedrooms 1, 2, 3, Bath & Shower Room.
Side Extension - En-Suite
9' 3'' x 4' 7'' (2.82m x 1.40m)
Bedroom 1
18' 1'' to back of fitted wardrobes x 9' 9'' (5.51m x 2.97m)
Quality Fitted Carpet - 2x uPVC D/g Windows to Rear - Modern Vertical Radiator - 3x Mirrored Sliding Doors to Fitted Wardrobes.
Bedroom 2
11' 4'' x 10' 2'' (3.45m x 3.10m)
Quality Fitted Carpet - uPVC D/g Window to Rear - Modern Vertical Radiator.
Bedroom 3
10' 11'' x 9' 9'' max (3.32m x 2.97m)
Quality Fitted Carpet - uPVC D/g Window to Front - Single Panel Radiator.
Bath & Shower Room - Re-Fitted & Modern
9' 7'' x 7' 9'' (2.92m x 2.36m)
Quality Re-Fitted bath & Shower Room - Matching Floor & Wall Tiles - Large Walk-in-Shower Unit with Mixer Shower - Freestanding Feature Bath with Mixer Tap & Shower - Unique Feature Stone Cut Wash Hand Basin with Marble Tops & Vanity Cupboard Under - W.c with Marble Top - Inset Spots to Ceiling - Ladder Radiator - Extractor.
Front / Side Garden - Very Large & Enclosed
Laid to Lawn - Outside Tap - Side Gate Access into Rear Garden.
Double 'Newly Brick-Paved' Driveway to Front of House
Double Driveway to Side of Double Garage.
Double Garage - Detached
25' 0'' x 15' 5'' (7.61m x 4.70m)
Landscape, Private & Enclosed Rear Garden with Outside Bar.
Patio to Laid Lawn with Flower/Shrub Borders. Door into Double Garage - Outside Tap.
Location
Cardiff CF5 5LE










Useful Links
Head Office
MR Homes Estate Agents Ltd
Homes House
253 Cowbridge Road West
Cardiff
CF5 5TD
Contact Us
© MR Homes Estate Agents Ltd. All rights reserved. | Cookie & Privacy Policy | Properties for sale by region | Properties to let by region | Powered by Expert Agent Estate Agent Software | Estate agent websites from Expert Agent

