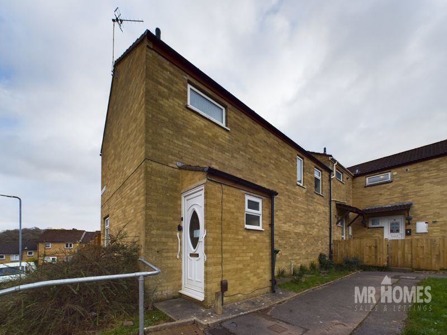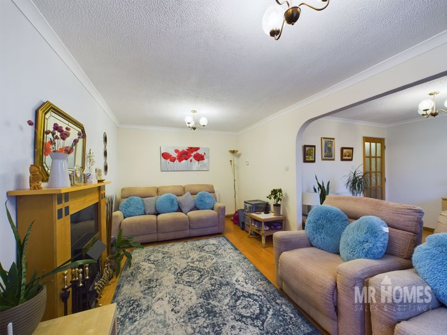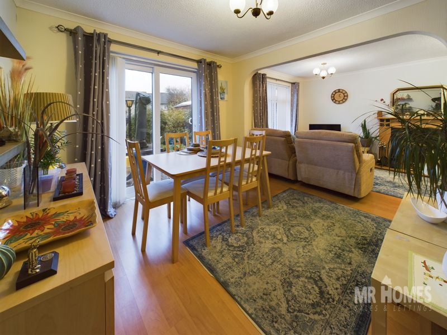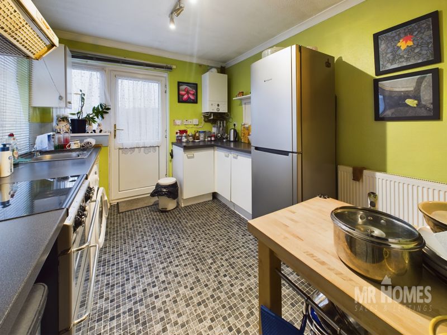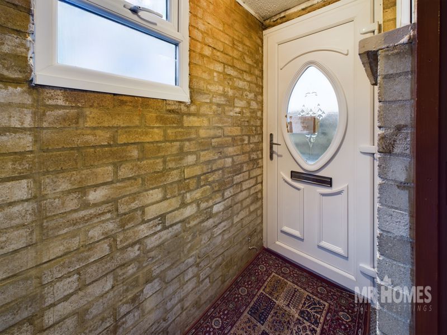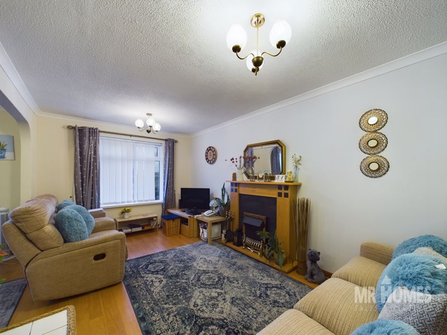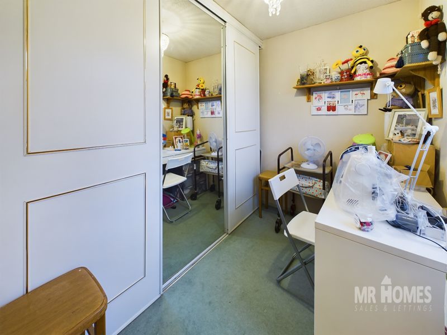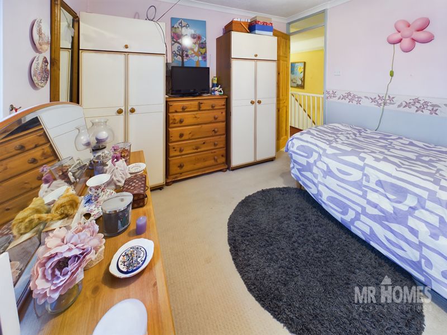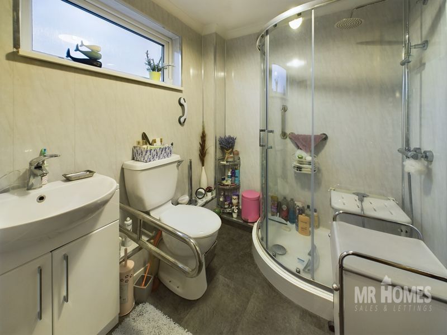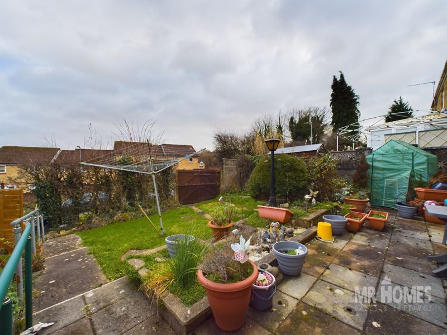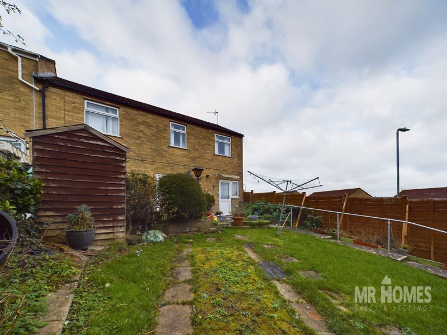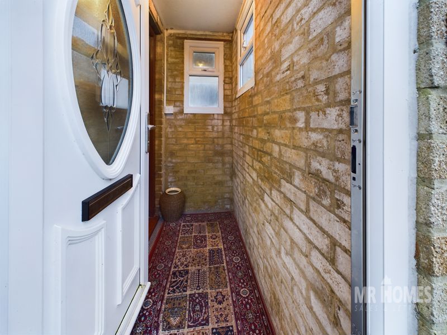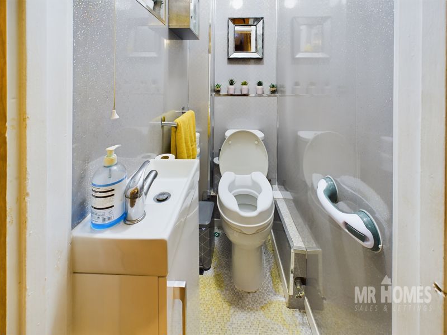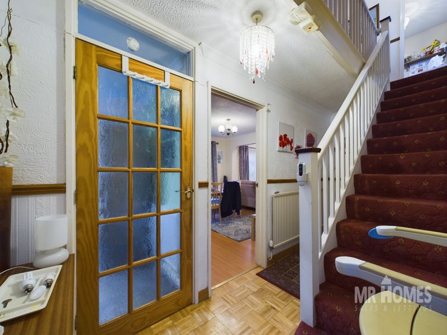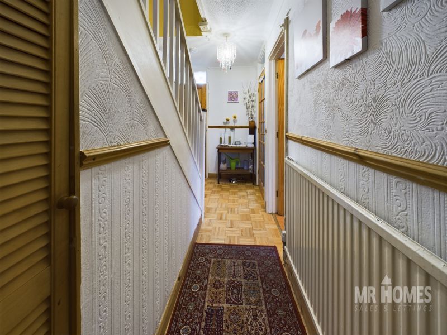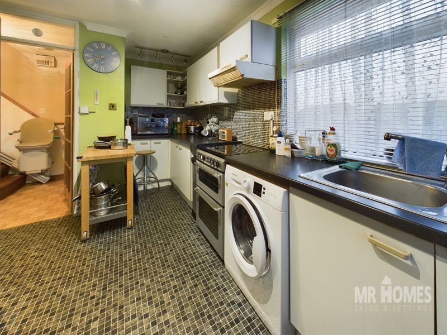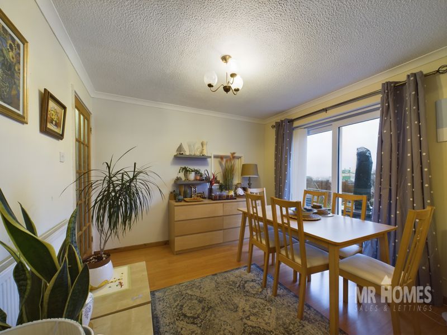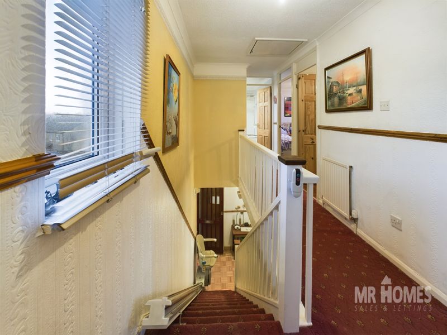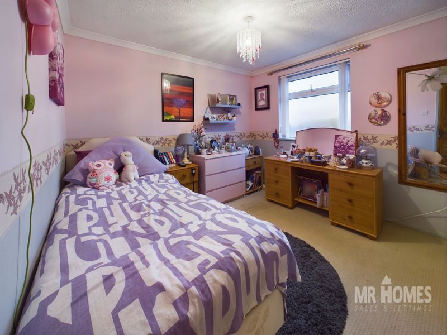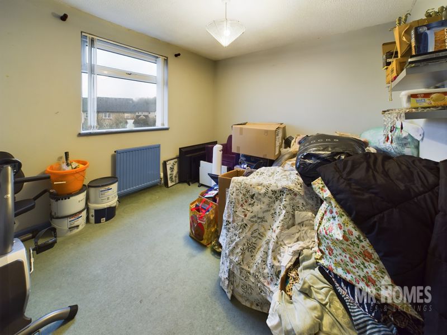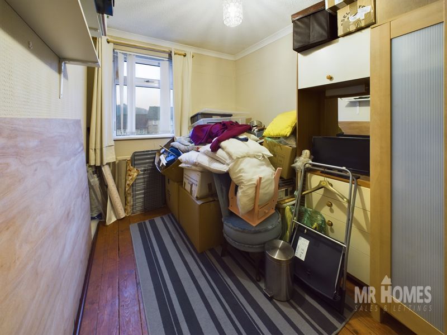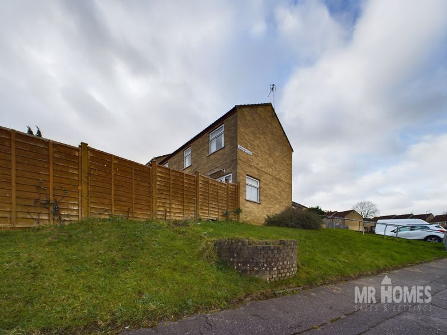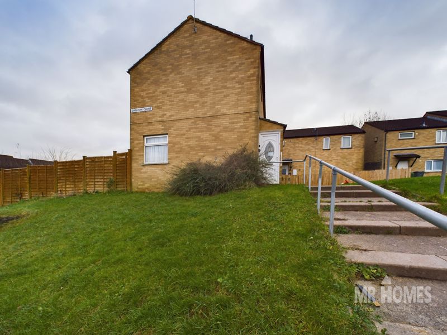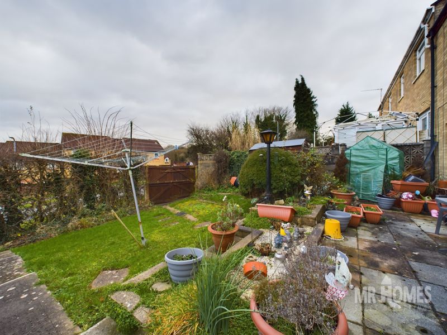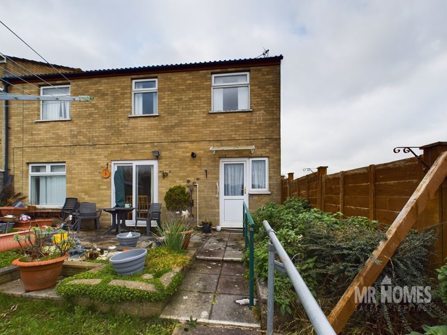Sweldon Close, Caerau, Cardiff
Guide Price £200,000 - £210,000
Sweldon Close, Cardiff
Click to Enlarge
Please enter your starting address in the form input below.
Please refresh the page if trying an alternate address.
- NO CHAIN!!!
- SUBSTANTIAL CORNER PLOT
- 4-BED FAMILY HOME
- LARGE LIVING ROOM/DINER
- LARGE ENCLOSED REAR GARDEN
- DOWNSTAIRS W.C.
- LARGE MODERN KITCHEN
- uPVC D/G and Gas G/H via Combi Boiler
- VEHICLE ACCESS TO REAR GARDEN
- FREEHOLD
*** Guide Price: £200,000 to £210,000 *** NO CHAIN!!! 4 BED FAMILY HOME ON SUBSTANTIAL CONER PLOT - LARGE RE-FITTED SHOWER ROOM - SPACIOUS LOUNGE/DINER - LARGE & ENCLOSED REAR GARDEN - OFF-ROAD PARKING - FREEHOLD - MR HOMES Offer FOR SALE this 4 Bedroom Family Home, comprising in brief; Entrance Porch, Entrance Hall with Under Stairs Storage; Spacious Lounge/Diner; Modern Kitchen; Staircase rises to 1st Floor Landing with Loft Access and access to Bedrooms 1, 2, 3 & 4 and Large Shower Room. Lockable Gate providing side access to Large & Enclosed Rear Garden, as well as Timber Double Gates allowing vehicular access. uPVC Double Glazing Windows & Gas Central Heating powered by a Combi-Boiler. Link to 360 VR Tour: https://tour.giraffe360.com/1sweldonclose/ EPC Rating: C Council Tax Band: C VERY EARLY VIEWING IS A MUST!!! - PLEASE CALL 02920 204 555 or Book Online - Viewings by Appointment... WWW.MR-HOMES.CO.UK FREE MORTGAGE ADVICE AVAILABLE FROM INDEPENDENT SPECIALISTS INFIMO LTD
Rooms
Entrance Porch
5' 11'' x 2' 9'' (1.80m x 0.84m)
Accessed via uPVC door with decorative obscured glazed panel; carpeted; uPVC obscured double glazed windows to front and side; access to Entrance Hall via timber door with obscured glazed panels
Entrance Hallway
14' 5'' x 5' 7'' (4.39m x 1.70m)
Laminate wood flooring; single radiator; understairs cupboard; access to downstairs W.C., Kitchen and Lounge/Diner
Downstairs W.C.
4' 1'' x 2' 6'' (1.24m x 0.76m)
Vinyl flooring; panelled walls; low level W.C.; wash hand basin with mixer tap and storage unit underneath; uPVC obscured double glazed window to side
Kitchen
8' 10'' x 10' 5'' (2.69m x 3.17m)
Vinyl flooring; matching base and wall units with worktops over; stainless steel sink with mixer tap and draining board; space for cooker, washing machine and fridge-freezer; Ideal Atlantic 30 combi boiler; uPVC window to side; access to rear garden via uPVC door with double glazed panel
Dining Room
9' 9'' x 10' 5'' (2.97m x 3.17m)
Laminate wood flooring; two double radiators; feature electric fireplace; uPVC window to rear and access to rear garden via uPVC sliding patio doors
Living Room
9' 10'' x 16' 6'' (2.99m x 5.03m)
First Floor Landing
14' 1'' x 6' 8'' (4.29m x 2.03m)
Carpeted; single radiator; uPVC double glazed window to front; over stairs storage cupboard; loft hatch; access to Bedrooms 1, 2, 3 & 4 and Family Showeroom
Bedroom 1
11' 3'' x 9' 10'' (3.43m x 2.99m)
Carpeted; double radiator; uPVC double glazed window to rear
Bedroom 2
10' 8'' x 10' 1'' (3.25m x 3.07m)
Carpeted; single radiator; uPVC double glazed window to rear
Bedroom 3
7' 3'' x 10' 1'' (2.21m x 3.07m)
Exposed timber floorboards; single radiator; uPVC double glazed window to rear
Bedroom 4
8' 1'' x 5' 1'' (2.46m x 1.55m)
Carpeted; single radiator; uPVC window to front
Shower Room
6' 10'' x 6' 4'' (2.08m x 1.93m)
Vinyl flooring; panelled walls; chrome ladder radiator; W.C.; wash hand basin with mixer tap and storage underneath; quadrant shower cubicle with mains powered shower
Outside Front
Entrance Porch accessed via uPVC front door with obscured glazed panel
Rear Garden
Substantial garden with slabbed patio area and then mainly laid to lawn with borders and ornamental raised beds. Pedestrian access via metal gate to side and vehicular access via double timber gates.
Location
Cardiff CF5 5RD










Useful Links
Head Office
MR Homes Estate Agents Ltd
Homes House
253 Cowbridge Road West
Cardiff
CF5 5TD
Contact Us
© MR Homes Estate Agents Ltd. All rights reserved. | Cookie & Privacy Policy | Properties for sale by region | Properties to let by region | Powered by Expert Agent Estate Agent Software | Estate agent websites from Expert Agent

