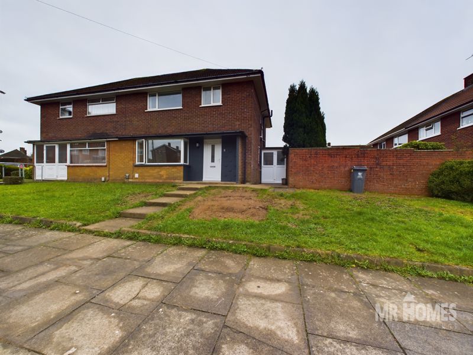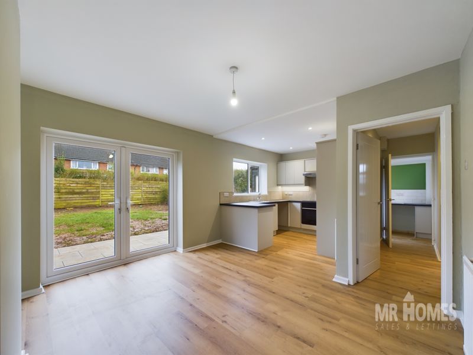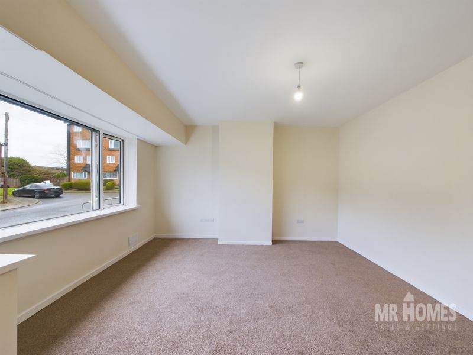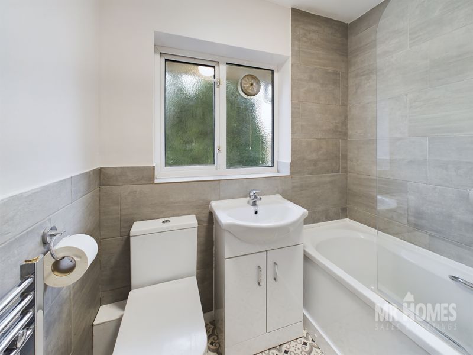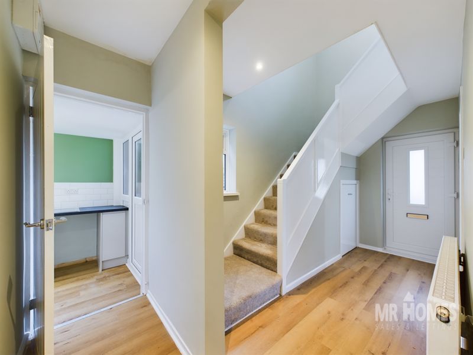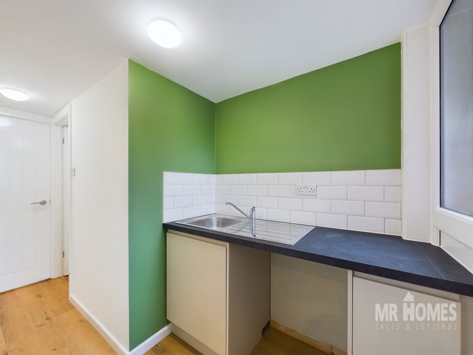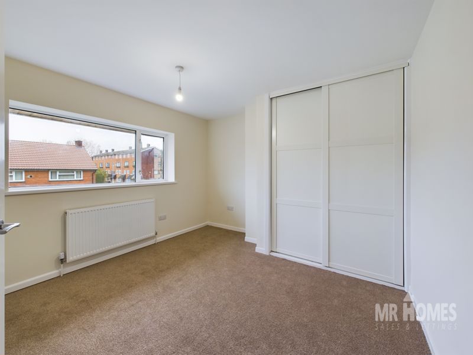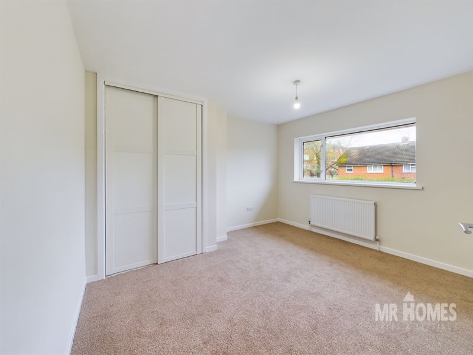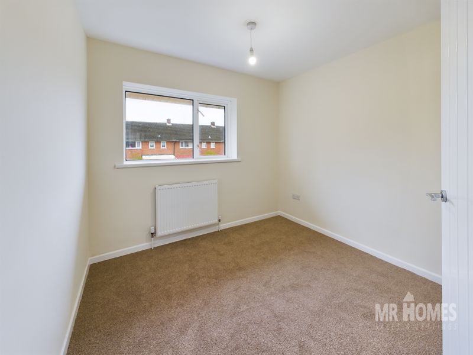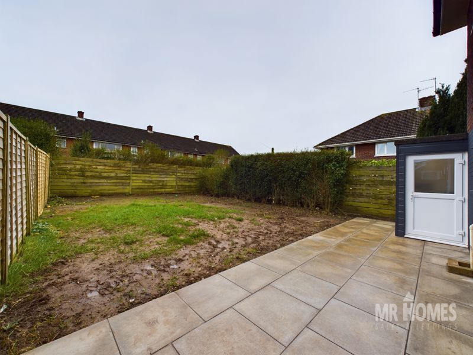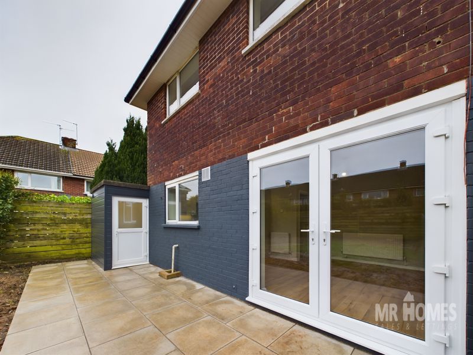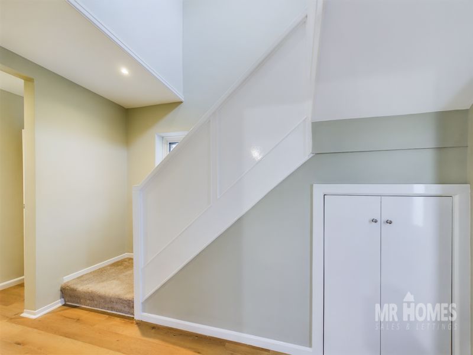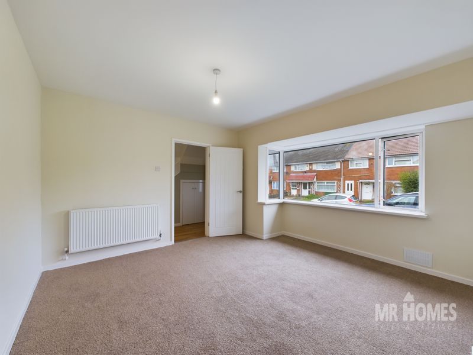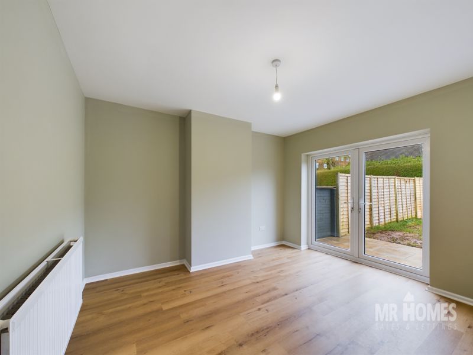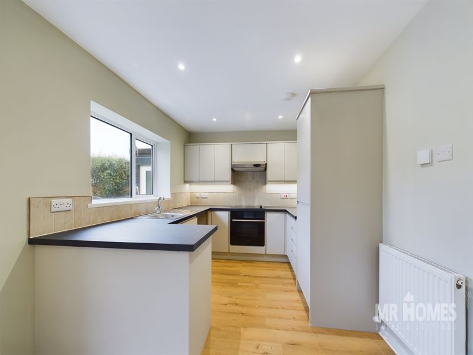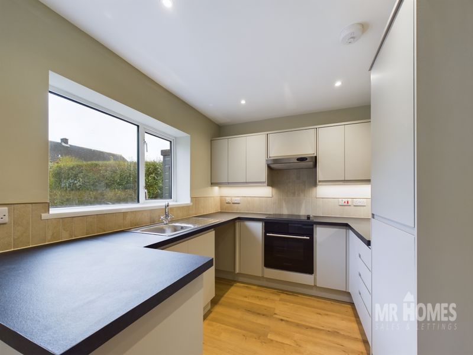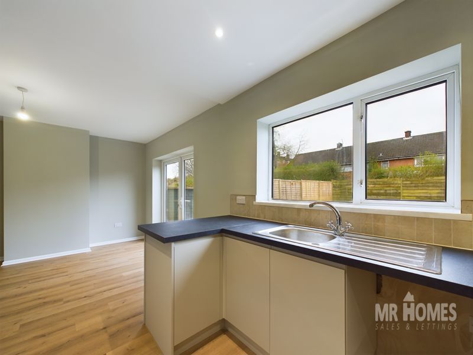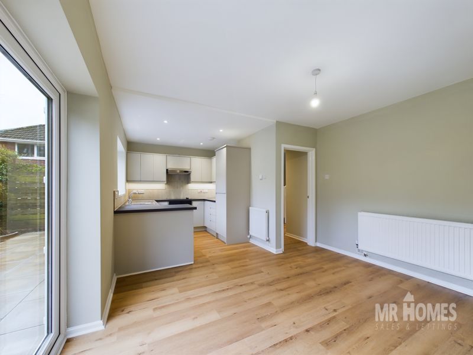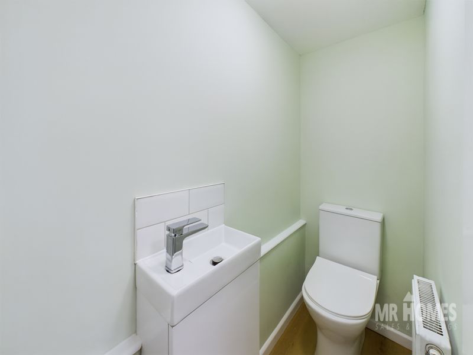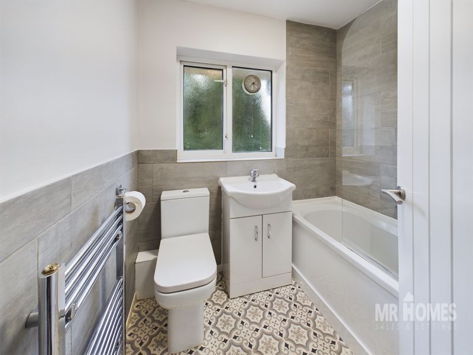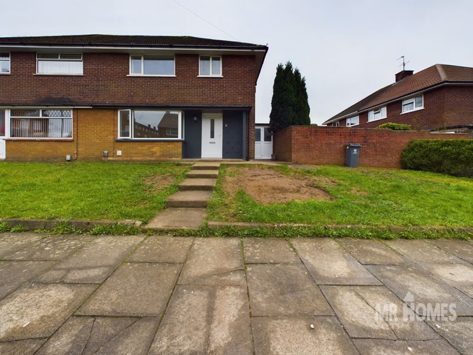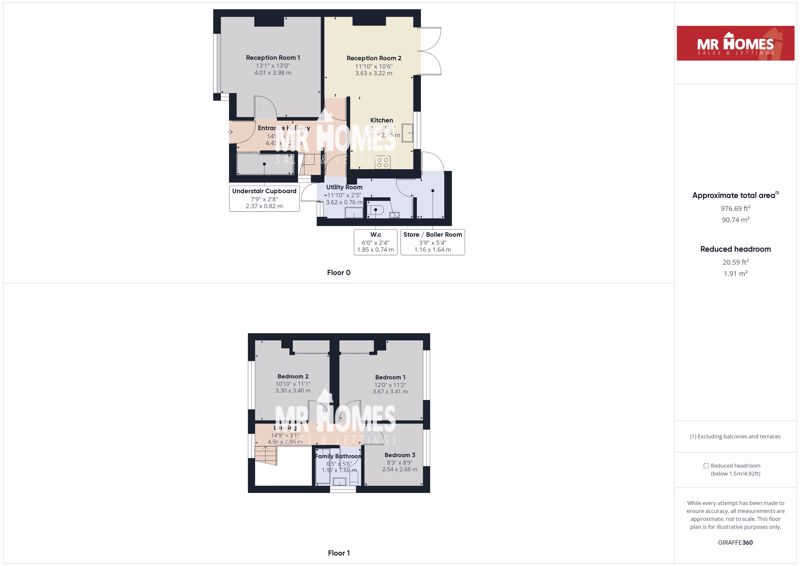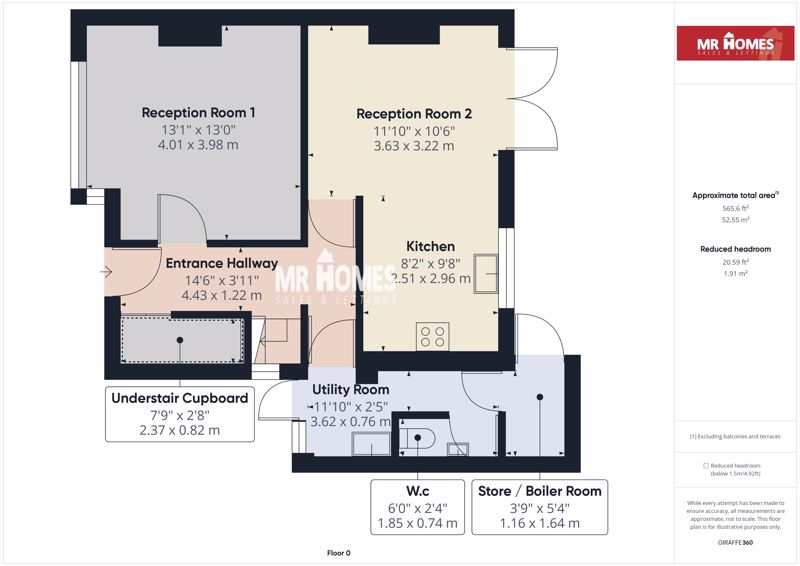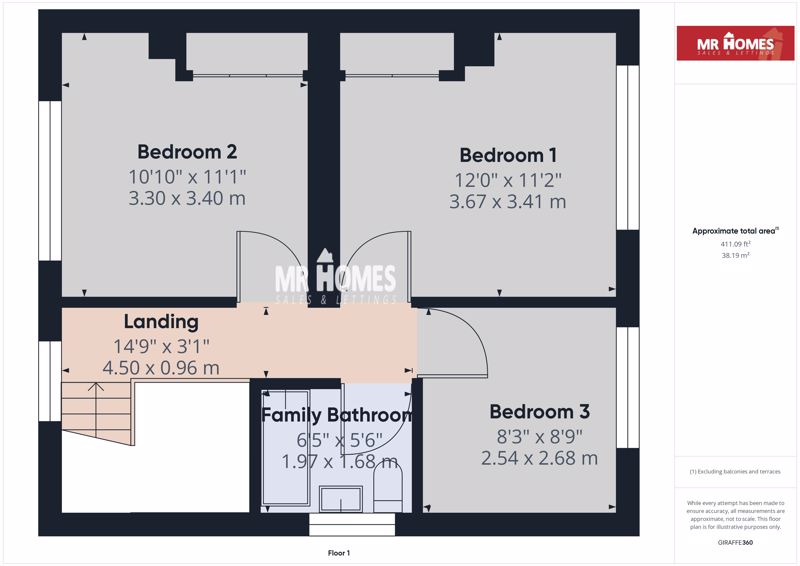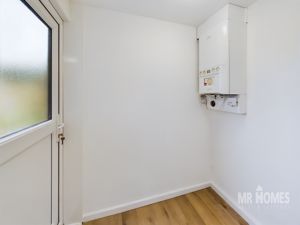Hengoed Close, Caerau, Cardiff
£220,000 to £230,000
Hengoed Close, Caerau, Cardiff, CF5 5HX
Click to Enlarge
Please enter your starting address in the form input below.
Please refresh the page if trying an alternate address.
- NO CHAIN!!! MOVE STRAIGHT IN
- NEWLY RENOVATED 3-BED FAMILY HOME
- IMMACULATELY PRESENTED THROUGHOUT
- BRAND NEW KITCHEN, BATHROOMS, UTILITY ROOM
- BRAND NEW FLOORING THROUGHOUT
- PLASTERED WALLS & CEILINGS
- OPEN-PLAN LIVING
- DOWNSTAIRS W.C, UTILITY ROOM & STORE ROOM
- SOUTH-WEST FACING REAR GARDEN
- FREEHOLD
- SOUGHT AFTER LOCATION
- EXCELLENT TRANSPORT LINKS
- CLOSE TO SHOPS / AMENITIES
- CLOSE TO SCHOOLS
- uPVC D/G WINDOWS
- GAS C/H with IDEAL LOGIC C30KW COMBI-BOILER
- EPC RATING = C.
- COUNCIL TAX BAND = C.
*** Guide Price: £220,000 to £230,000 *** NO CHAIN!!! - IDEAL FOR 1st TIME BUYERS - NEWLY RENOVATED 3-BED SPACIOUS FAMILY HOME - MOVE STRAIGHT IN - IMMACULATELY PRESENTED THROUGHOUT - BRAND NEW FITTED KITCHEN OPEN-PLAN TO A RECEPTION ROOM - BRAND NEW FITTED UTILITY ROOM, CLOAKROOM/DOWNSTAIRS W.C - BRAND NEW FITTED FAMILY BATHROOM SUITE - BRAND NEW FLOORING THROUGHOUT - PLASTERED WALLS & CEILINGS - SOUTH-WEST FACING REAR GARDEN - FREEHOLD - MR HOMES are very pleased to Offer FOR SALE this 3-Bedroom Semi-Detached Family Home, comprising in brief; Entrance Hallway with Understair Storage Cupboard, Reception Room 1, Reception Room 2 Open-Plan to the Kitchen, Utility Room, Cloakroom/ Downstairs W.c, Store/ Boiler Room, Staircase to the 1st Floor Landing, Bedrooms 1, 2, 3 & a Family Bathroom Suite. The Large Front Garden is Laid to Lawn, The South-West Facing Rear Garden is Enclosed. uPVC Double Glazing Windows & Gas Central Heating powered by an Ideal Logic c30kw Combi-Boiler. EPC Rating = C. Council Tax Band = C. EARLY VIEWING IS HIGHLY RECOMMENDED - PLEASE CALL 02920 204 555 or Book Online - WWW.MR-HOMES.CO.UK - FREE MORTGAGE ADVICE AVAILABLE UPON REQUEST...
Rooms
Entrance Hallway
14' 6'' x 3' 11'' min (4.42m x 1.19m)
Entered via New uPVC Door, Radiator - Plastered Walls & Ceiling, Understair storage cupboard,uPVC D/g window to side, Doors leading to Reception Rooms 1 & 2, & Utility Room. Stairs rising to 1st floor.
Understair Storage Cupboard
7' 9'' x 2' 8'' (2.36m x 0.81m)
Reception Room 1
13' 1'' max x 13' 0'' (3.99m x 3.96m)
Brand new fitted carpet, uPVC D/g window to front, radiator, plastered walls & ceiling.
Reception Room 2 - Open-Plan to Kitchen
11' 10'' x 10' 6'' (3.60m x 3.20m)
Brand New Laminate Flooring, Brand New Double French Patio Doors to Rear Garden, Radiator, plastered walls & ceiling.
Kitchen - Brand New
9' 3'' x 8' 5'' (2.82m x 2.57m)
Brand New Laminate Flooring, Matching Wall & Base Units with underlighting, Work Surfaces Over & Tiled Splashbacks, Space to Fit an Integrated Fridge-Freezer, & Washing Machine or Dishwasher, Stainless Steel Sink & Drainer with mixer tap, uPVC D/g window to rear, 4x ring electric hob with extractor hood over, electric oven, radiator, inset spotlights to ceiling, plastered walls & ceiling.
Utility Room
16' 5'' x 2' 5'' min (5.00m x 0.74m)
Brand new laminate flooring, Base units with work surface over & tiled splashbacks, inset stainless steel sink & drainer with mixer tap, plumbed for dishwasher or washing machine/tumble/dryer with door so can be integrated, radiator, plastered walls & ceiling, uPVC half glazed & obscured D/g door to front, Door into W.c & Store/Boiler Room.
Cloakroom / Downstairs W.c
6' 0'' x 2' 4'' (1.83m x 0.71m)
Brand New laminate flooring, close-coupled W.c, Wash hand basin with mixer tap & vanity cupboard, radiator, plastered walls & ceiling.
Store / Boiler Room
5' 4'' x 3' 9'' (1.62m x 1.14m)
Brand new laminate flooring, plastered walls & ceiling, Wall mounted Ideal Logic 30kw condensing combi A-rated combi-boiler(Fitted 19th July 2013).
Landing
14' 9'' x 3' 1'' (4.49m x 0.94m)
Brand new fitted carpet to staircase & landing, plastered walls & ceiling, Doors to Bedrooms 1, 2, 3 & Family Bathroom. Hatch to Insulated Loft.
Bedroom 1
12' 0'' x 11' 2'' (3.65m x 3.40m)
Brand new fitted carpet, uPVC D/g window to front, radiator, plastered walls & ceiling, 2x sliding doors to fitted wardrobe.
Bedroom 2
11' 1'' x 10' 10'' (3.38m x 3.30m)
Brand new fitted carpet, uPVC D/g window to front, radiator, 2x sliding doors to fitted wardrobe.
Bedroom 3
8' 9'' x 8' 3'' (2.66m x 2.51m)
Brand New Fitted Carpet, uPVC D/g Window to Rear, Radiator.
Family Bathroom - Brand New
6' 5'' x 5' 6'' (1.95m x 1.68m)
Vinyl flooring, panel bath with mixer shower over, dual rainfall & handheld shower heads, close-coupled w.c, wash hand basin with mixer tap & vanity cupboard, 3/4 tiled walls, chrome ladder/towel radiator, uPVC obscured D/g window to side.
Front Garden - Large Front Garden - Laid to Lawn.
Rear Garden - SOUTH-WEST FACING - Large & Enclosed - Newly Laid Patio to Lawn Area.
Location
Cardiff CF5 5HX










Useful Links
Head Office
MR Homes Estate Agents Ltd
Homes House
253 Cowbridge Road West
Cardiff
CF5 5TD
Contact Us
© MR Homes Estate Agents Ltd. All rights reserved. | Cookie & Privacy Policy | Properties for sale by region | Properties to let by region | Powered by Expert Agent Estate Agent Software | Estate agent websites from Expert Agent


