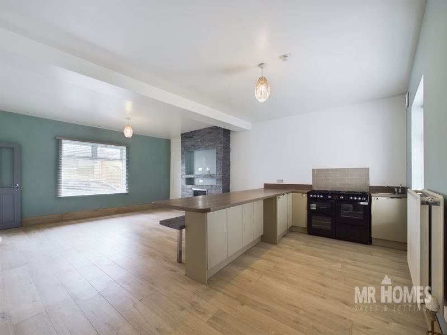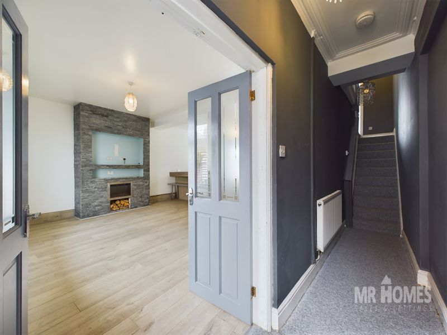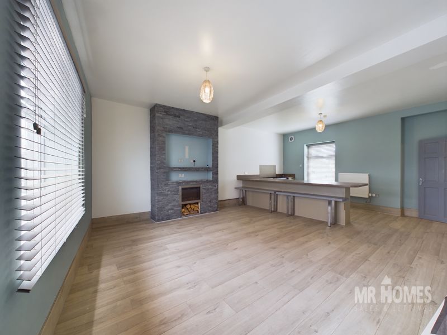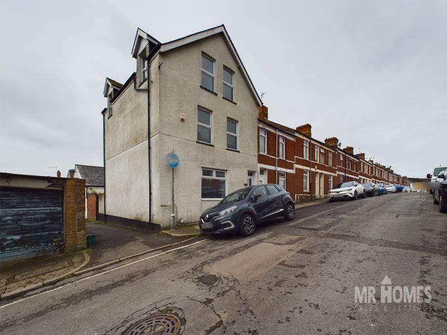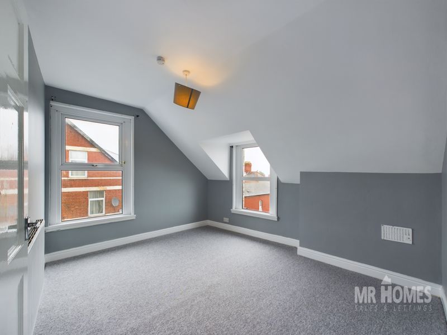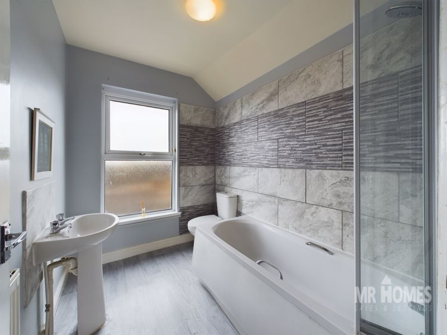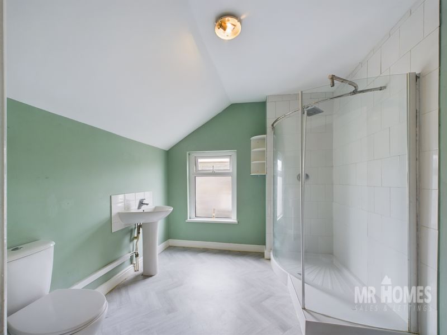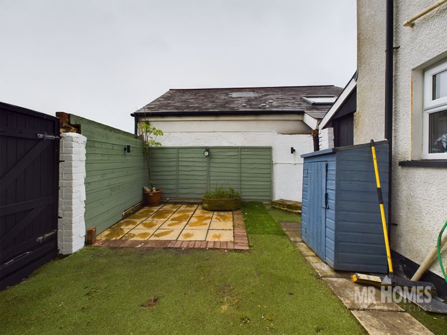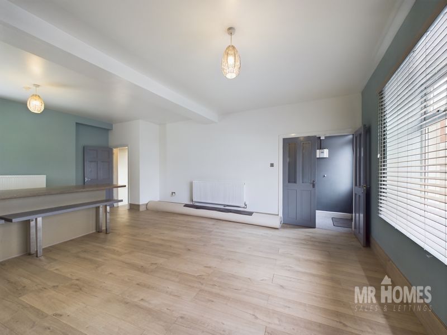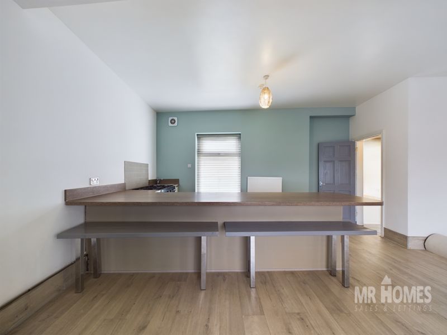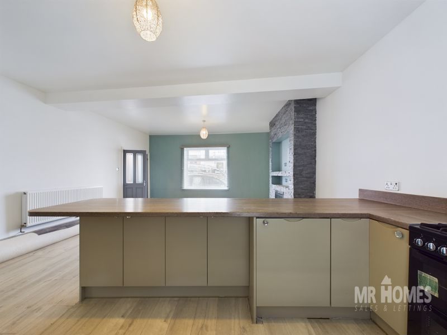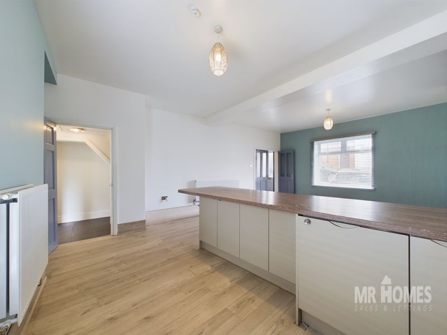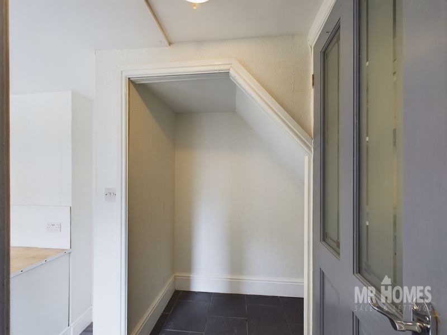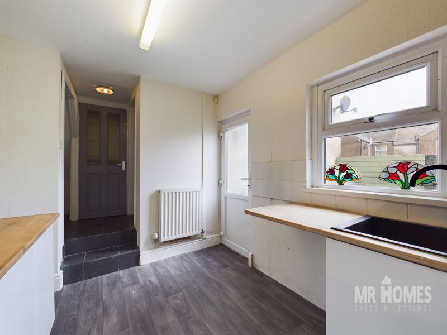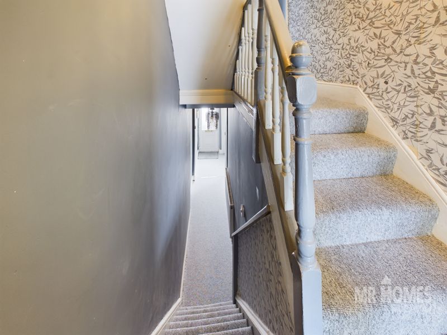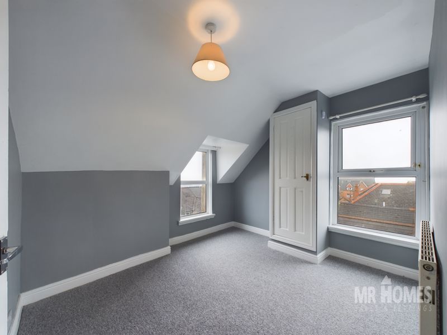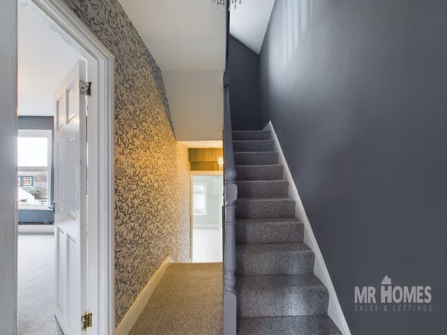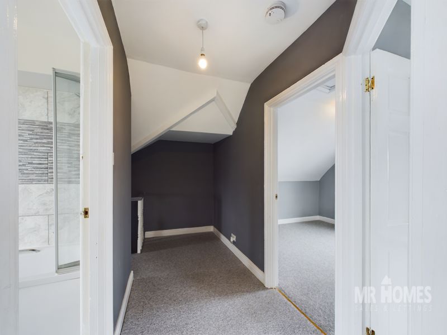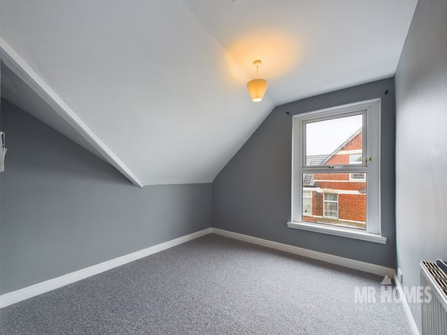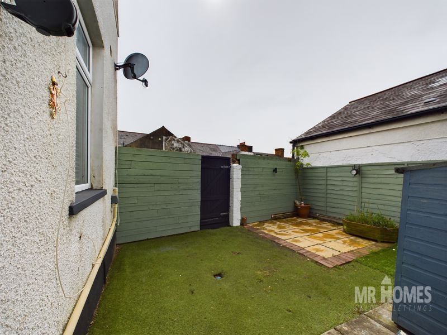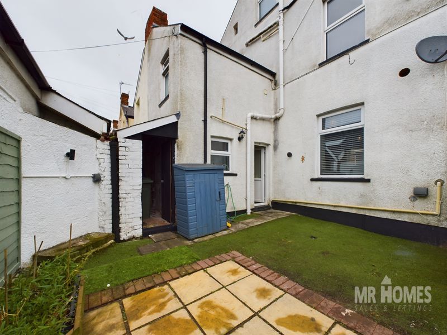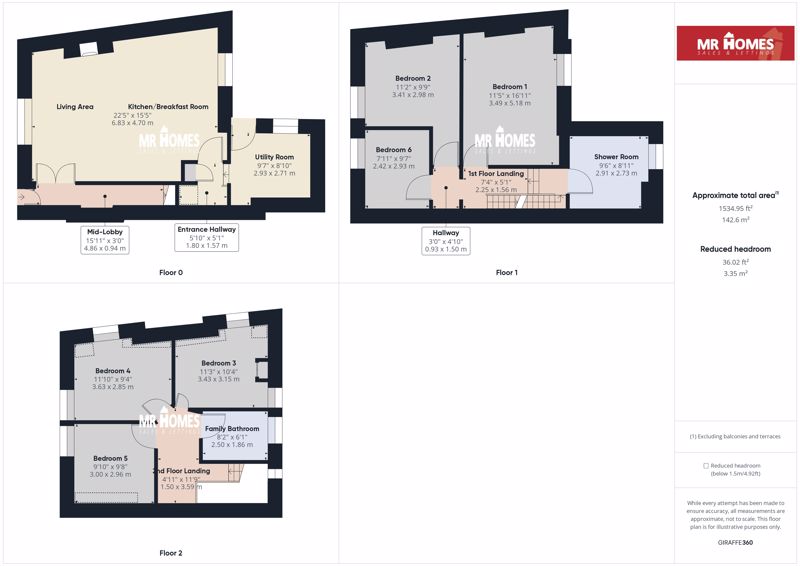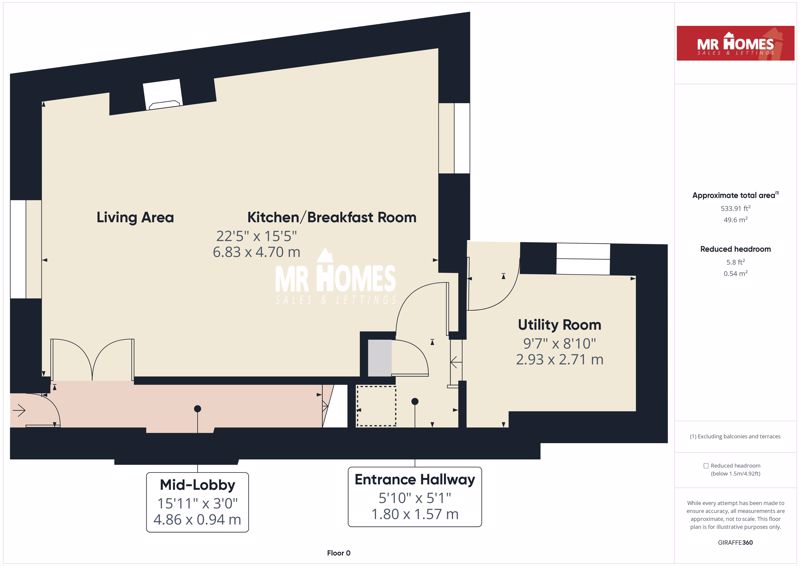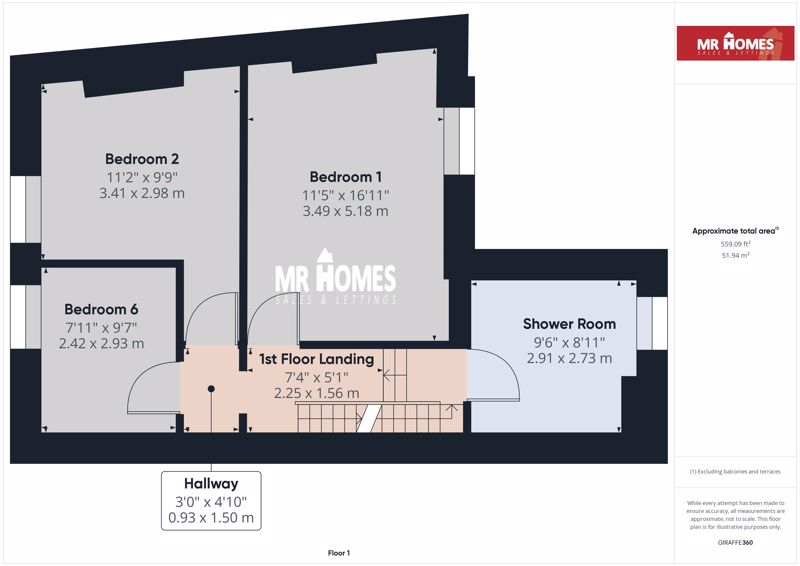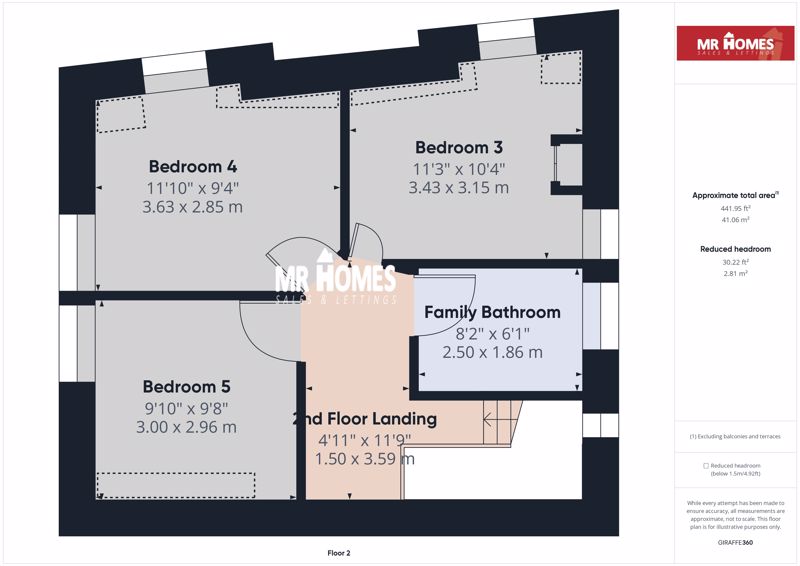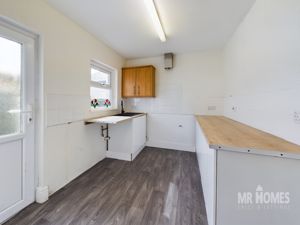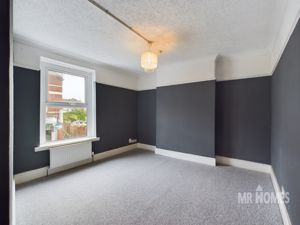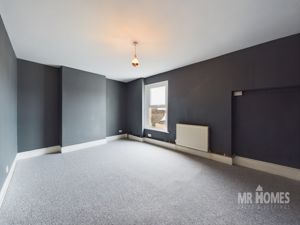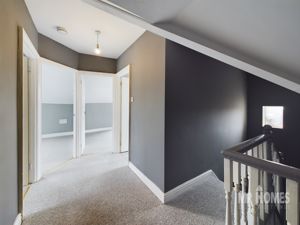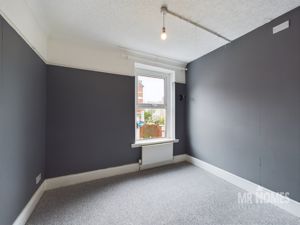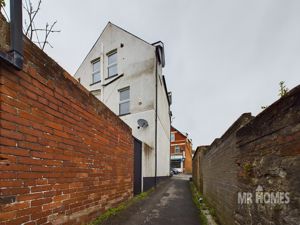Vale Street, Barry, Barry
£325,000 to £350,000
Vale Street, Barry, The Vale Of Glamorgan, CF62 6JQ
Click to Enlarge
Please enter your starting address in the form input below.
Please refresh the page if trying an alternate address.
- NO CHAIN!!! MOVE STRAIGHT IN!!!
- PANORAMIC VIEWS OVER BARRY ISLAND
- 3 STOREYS & 6 BEDROOMS
- OPEN-PLAN LOUNGE & KITCHEN/BREAKFAST ROOM
- UTILITY ROOM
- MODERN SHOWER ROOM TO 1ST FLOOR
- MODERN BATHROOM SUITE TO 2ND FLOOR
- uPVC D/G WINDOWS
- GAS C/H with COMBI-BOILER & HIVE SMART THERMOSTAT
- FREEHOLD
- EXCELLENT TRANSPORT LINKS
- CLOSE TO SHOPS/AMENITIES
- CLOSE TO SCHOOLS
- EPC RATING = D.
- COUNCIL TAX BAND = C.
- EARLY VIEWING HIGHLY RECOMMENDED
*** Guide Price: £325,000 to £350,000 *** FANTASTIC INVESTMENT OPPORTUNITY TO PURCHASE THIS 3 STOREY - 6 BEDROOM END-OF-TERRACE PROPERTY - ACHIEVING PANORAMIC VIEWS OVER BARRY ISLAND & THE BRISTOL CHANNEL - BRAND NEW CARPETS & VINYL FLOORING - PLASTERED WALLS & CEILINGS THROUGHOUT - OPEN-PLAN LOUNGE & KITCHEN/BREAKFAST ROOM - UTILITY ROOM - SOUTH FACING ENCLOSED REAR GARDEN - SIDE ACCESS VIA LANE - SHOWER ROOM & FAMILY BATHROOM - uPVC D/G WINDOWS - GAS C/H with COMBI-BOILER & HIVE SMART THERMOSTAT - FREEHOLD. - MR HOMES are very pleased to Offer FOR SALE this Spacious 3 Storey End-of-Terrace Property, comprising in brief; Entrance Hallway, Lounge Open-Plan to the Kitchen/Breakfast Room, Mid-Lobby, Utility Room, Staircase Rising to the 1st Floor Split-Level Landing, Modern Shower Room, Bedrooms 1, 2 & 6, Staircase to the 2nd Floor Landing, Bedrooms 3, 4 & 5. The Rear Garden is Enclosed & Low-Maintenance and has a Lockable Side Gate to the Side Lane. From the Rear Garden you have access into an Outside Storage Room. The Property Benefits from uPVC Double Glazing Windows & Gas Central Heating Powered by an Ideal Heating Logic c30kw Combi2 Boiler. EPC Rating = D. Council Tax Band = C. EARLY VIEWING IS HIGHLY RECOMMENDED - PLEASE CALL 02920 204 555 or Book Online - WWW.MR-HOMES.CO.UK - FREE MORTGAGE ADVICE AVAILABLE UPON REQUEST...
Rooms
Entrance Hallway
15' 11'' x 3' 0'' (4.85m x 0.91m)
Enter via uPVC Door, Brand New Fitted Carpet, Radiator, Wall Mounted Hive Smart Thermostat, Wall Mounted Alarm Panel, Wall Cupboards housing Gas & Electric Meters & Fuse Box, Double Doors to OPEN-PLAN Living Room & Kitchen/Breakfast Room, Staircase to 1st Floor Landing.
Living Room & Kitchen/Breakfast Room - OPEN-PLAN
22' 5'' x 15' 5'' min (6.83m x 4.70m)
Laminate Flooring, uPVC D/g Windows to front & Rear, 2x double Panel Radiators, Inset Electric Feature Fire to Media Wall, Breakfast Bar with Base Units, Stainless Steel Sink with Mixer Tap, Double Width 7 Burner Hob, Double Oven & Grill, Wall Mounted Electric Extractor, Door to Mid-Lobby.
Mid-Lobby
5' 10'' x 5' 1'' (1.78m x 1.55m)
Tiled Flooring, Understair Storage Area, Door to Storage Cupboard, Leads to the Utility Room.
Utility Room
9' 7'' x 8' 10'' (2.92m x 2.69m)
Brand New Vinyl Flooring, Wall & Base Units with Work Surfaces Over and Tiled Splashbacks, Sink & Drainer with Mixer Tap, uPVC D/g Window to Side, Plumbed for Washing Machine, Radiator, uPVC Half-Glazed Door to Rear Garden.
1st Floor Landing - Split-Level
7' 4'' x 5' 1'' (2.23m x 1.55m)
Brand New Fitted Carpet, Doors to; Shower Room, Bedrooms 1, 2 & 6. Staircase to the 2nd Floor Landing.
Shower Room
9' 6'' x 8' 11'' (2.89m x 2.72m)
Brand New Vinyl Flooring, Large Walk-In-Shower Cubicle with Mixer Shower & Rainfall Shower Head, Pedestal Wash Hand Basin, Close-Coupled W.c, uPVC Obscured D/g Window to Rear, Radiator, Wall Mounted Electric Extractor Fan.
Bedroom 1
16' 11'' x 11' 5'' (5.15m x 3.48m)
Brand New Fitted Carpet, uPVC D/g Window to Rear, Radiator.
Bedroom 2
11' 2'' x 9' 9'' min (3.40m x 2.97m)
Brand New Fitted Carpet, uPVC D/g Window to Front, Radiator, Picture Rail.
Bedroom 6
9' 7'' x 7' 11'' (2.92m x 2.41m)
Brand New Fitted Carpet, uPVC D/g Window to Front, Radiator.
Staircase to 2nd Floor Landing
11' 9'' x 4' 11'' (3.58m x 1.50m)
Brand New Fitted Carpet, uPVC Obscured D/g Window to Rear, Doors to Bedrooms 3, 4, 5 & Family Bathroom.
Bedroom 3
11' 3'' x 10' 4'' (3.43m x 3.15m)
Brand New Fitted Carpet, Radiator, uPVC D/g Windows to Side & Rear with Panoramic Views Over Barry Island, Airing Cupboard housing an Ideal Heating Logic c30kw Combi2 Boiler.
Bedroom 4
11' 10'' x 9' 4'' (3.60m x 2.84m)
Brand New Fitted Carpet, Radiator, uPVC D/g Windows to Fro9nt & Side with Panoramic Views Over Barry Island,
Bedroom 5
9' 10'' x 9' 8'' (2.99m x 2.94m)
Brand New Fitted Carpet, Radiator, uPVC D/g Window to Front.
Family Bathroom
8' 2'' x 6' 1'' (2.49m x 1.85m)
Brand New Vinyl Flooring, Panel Bath with Mixer Tap & Attached Shower, Folding Glass Shower Screen, Tiled Walls Around Bath, Pedestal Wash Hand Basin with Taps Over & Tiled Splashback, Close-Coupled W.c, uPVC Obscured D/g Window to Side & Radiator.
Rear Garden - Enclosed & South Facing
Low-Maintenance, Outside Power Points & Light, Lockable Gate Accessing the Lane. Door into Outbuild/Storage.
Location
Barry CF62 6JQ










Useful Links
Head Office
MR Homes Estate Agents Ltd
Homes House
253 Cowbridge Road West
Cardiff
CF5 5TD
Contact Us
© MR Homes Estate Agents Ltd. All rights reserved. | Cookie & Privacy Policy | Properties for sale by region | Properties to let by region | Powered by Expert Agent Estate Agent Software | Estate agent websites from Expert Agent


