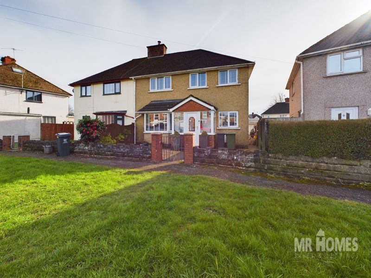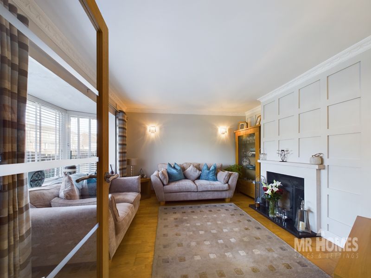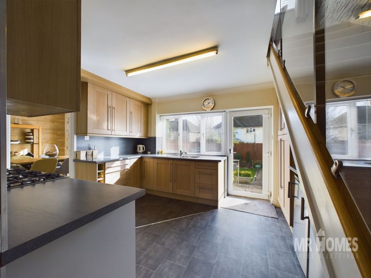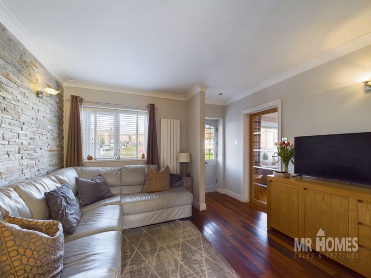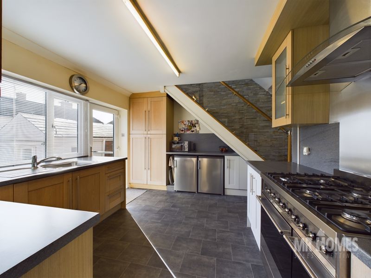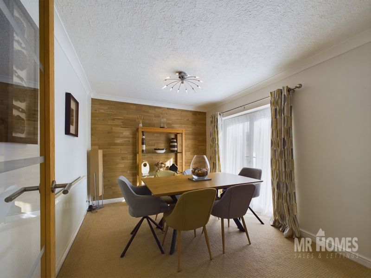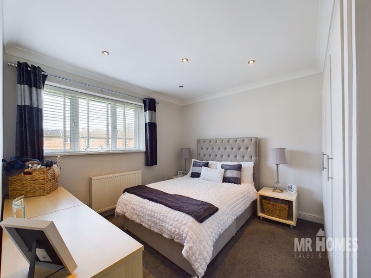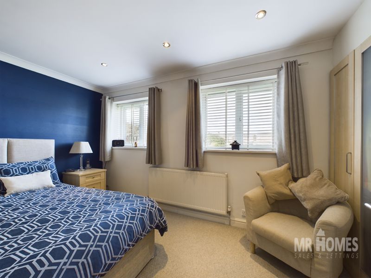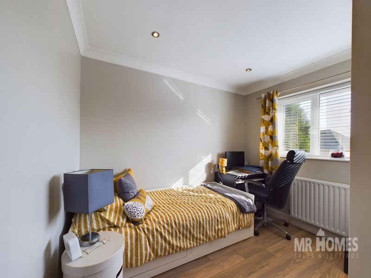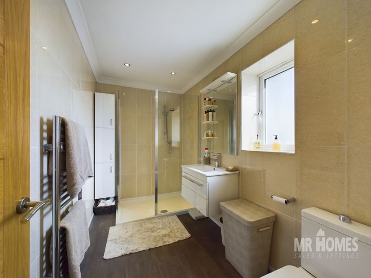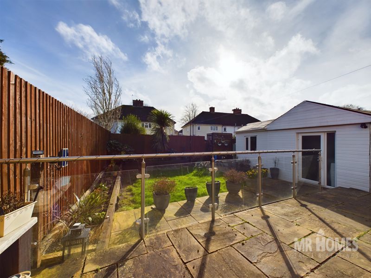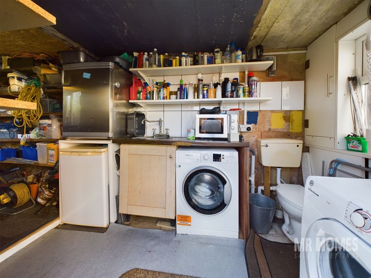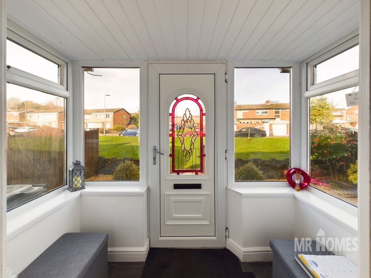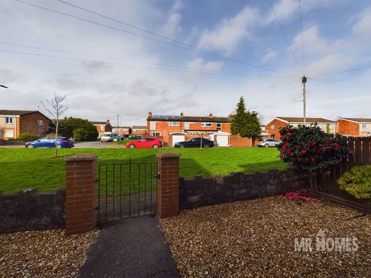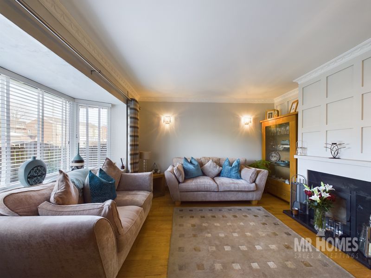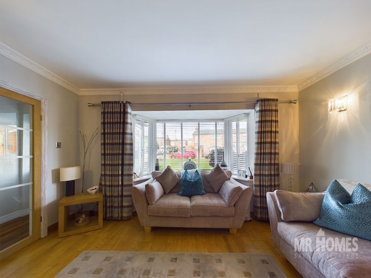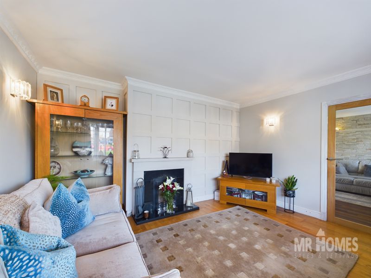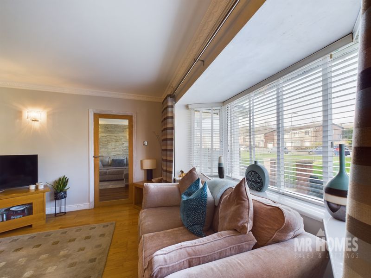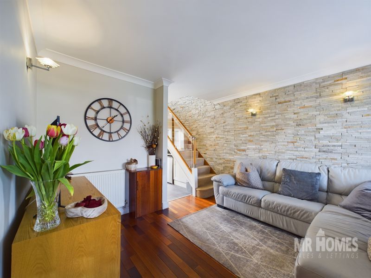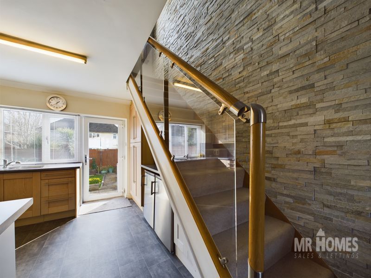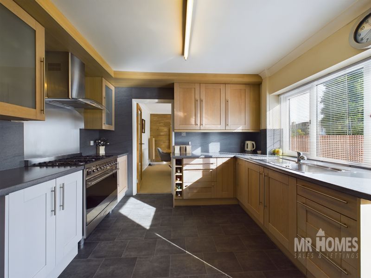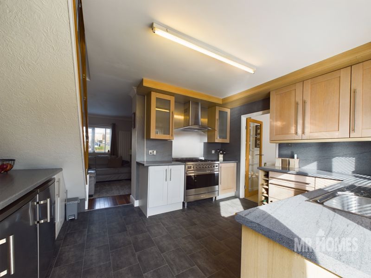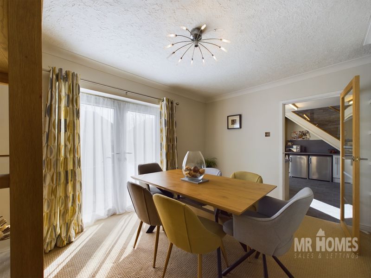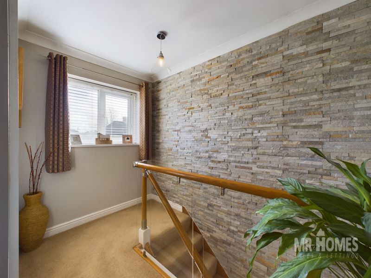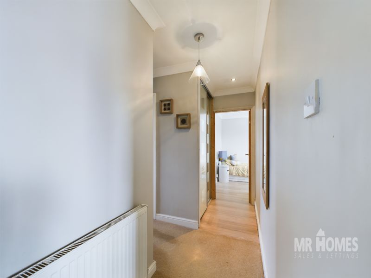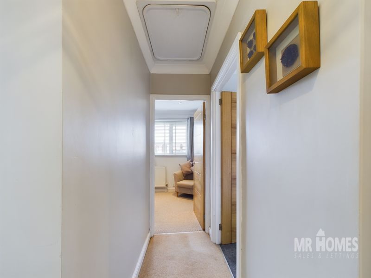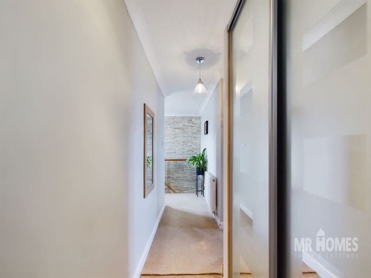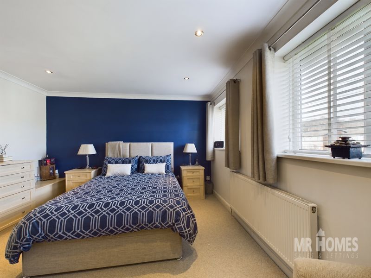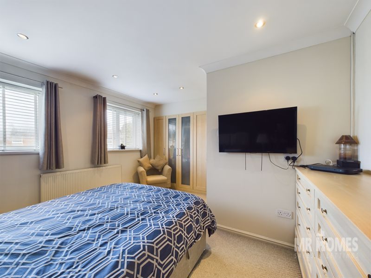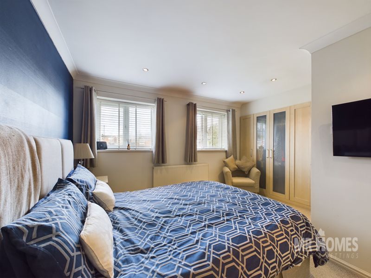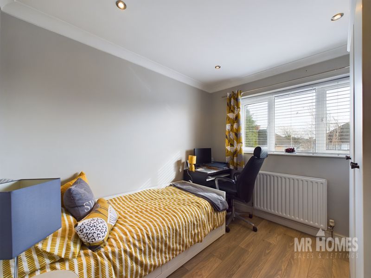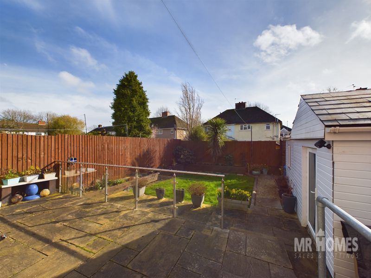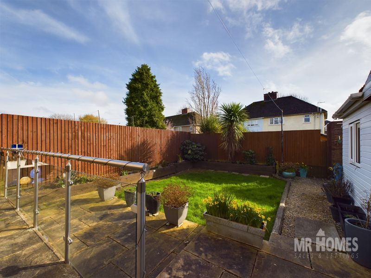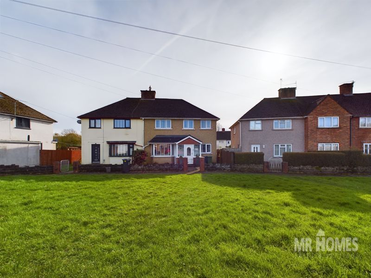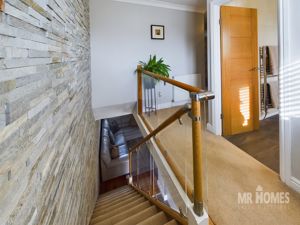Holly Road, Fairwater, Cardiff
£275,000 to £285,000
Holly Road Fairwater Cardiff CF5 3HH
Click to Enlarge
Please enter your starting address in the form input below.
Please refresh the page if trying an alternate address.
- DOUBLE STOREY EXTENDED
- IMMACULATE & SPACIOUS 3-BED FAMILY HOME
- OPEN-PLAN SITTING ROOM TO KITCHEN
- PORCH ENTRANCE
- 3x RECEPTION ROOMS
- 3x DOUBLE BEDROOMS
- RE-FITTED & MODERN SHOWER ROOM
- SLATE TILED FEATURE WALL & OAK 3D FEATURE WALL
- WORKSHOP/ UTILITY / OUTSIDE W.C
- FREEHOLD
- SOUGHT AFTER LOCATION
- EXCELLENT TRANSPORT LINKS
- CLOSE TO SHOPS / AMENITIES
- CLOSE TO SCHOOLS
- uPVC D/G WINDOWS
- GAS C/H with COMBI-BOILER
- EPC RATING = AWAITING ASSESSMENT...
- COUNCIL TAX BAND = D.
- EARLY VIEWING IS VERY HIGHLY RECOMMENDED
*** Guide Price: £275,000 to £285,000 *** AN IMMACULATE DOUBLE STOREY EXTENDED 3-BED FAMILY HOME - SEMI-DETACHED - EARLY VIEWING IS HIGHLY RECOMMENDED SO YOU DO NOT MISS OUT ON THIS BEAUTIFUL & SPACIOUS FAMILY HOME - THE VENDOR HAS IMPROVED THE PROPERTY THROUGHOUT TO A VERY HIGH STANDARD - 3x RECEPTION ROOMS - SOUTH FACING REAR GARDEN - WORKSHOP/UTILITY & OUTSIDE W.C - THIS PROPERTY IS FREEHOLD - MR HOMES are very pleased to Offer FOR SALE this Immaculately & Contemporary 3-Bedroom Semi-Detached Family Home, You Can Move Straight In, The property comprises in brief; Porch Entrance, Extended Living Room, Sitting Room Open-Plan to the Leekes Fitted Kitchen, Dining Room with Oak 3D Feature Wall, Glass Balustrade Staircase to the 1st Floor with a Slate Tiled Feature Wall. Bedrooms 1, 2, 3 & a Re-Fitted Shower Room. All the Internal Doors are Solid Oak & Glass with Solid Oak Surround. The Pretty Front Garden is Enclosed & Low-Maintenance. The South-Facing Rear Garden has Been Landscaped with a Raised Patio with Glass Balustrade separating the Laid to Lawn Section & Planters to Borders. The 17ft by 6ft Workshop/Utility also houses a Wash Hand Basin & Close-Coupled W.c. The property further benefits from; uPVC Double Glazing Windows & Gas Central Heating powered by a Combi-Boiler. Brand New Electric RCD Consumer Unit Installed Feb 2024. EPC Rating = D & Council Tax Band = D.
VERY EARLY VIEWING IS HIGHLY RECOMMENDED - PLEASE CALL 02920 204 555 or Book Online - WWW.MR-HOMES.CO.UK -
FREE MORTGAGE ADVICE AVAILABLE UPON REQUEST... PLEASE NOTE !!!- Viewings by Appointment Only...
Rooms
Porch Entrance
6' 11'' x 3' 7'' (2.11m x 1.09m)
Living Room - Extended
13' 8'' x 11' 0'' (4.16m x 3.35m)
Oak Veneer Flooring 3/4 Ply, Blinds to Stay, Stone Fire Surround, Oak Surround to Glass Door.
Sitting Room - Extended
11' 5'' x 11' 2'' (3.48m x 3.40m)
Open-Plan to Kitchen - Cherry Solid Wood Flooring, Blinds & Light Fittings To Stay.
Kitchen - Extended - (Fitted by Leekes)
13' 4'' x 10' 9'' (4.06m x 3.27m)
Cushion Flooring, Range Cooker with Electric Fan Assisted Oven & Gas Hob to Stay, Free Standing Under Counter Fridge & Freezer To Stay, Blinds to Stay.
Dining Room
12' 0'' x 9' 8'' (3.65m x 2.94m)
Fitted Carpet, Oak 3D Feature Wall, Light Fittings to Stay, Oak Surround to Glass Door.
1st Floor Landing & Glass Balustrade Staircase
Fitted Carpet, Slate Tile Feature Wall, Fitted Cupboard, Sliding Doors to Fitted Cupboard housing Combi-Boiler & Fixed Shelving. Blinds to Stay. Oak Doors to Bedrooms & Shower Room. Hatch to Insulated & Partially Boarded Loft with Loft Light & Attached Ladders.
Bedroom 1 - Extended
13' 3'' x 12' 7'' (4.04m x 3.83m)
Fitted Carpet, Fitted Wardrobes, Drawers & Blinds to Stay.
Bedroom 2
10' 5'' x 9' 7'' (3.17m x 2.92m)
Fitted Carpet, Wardrobes & Blinds to Stay.
Bedroom 3
9' 8'' x 8' 6'' (2.94m x 2.59m)
Grey Ash Laminate Flooring, Blinds to Stay.
Shower Room
10' 3'' x 5' 9'' (3.12m x 1.75m)
Cushion Flooring & Power Shower.
Outbuilding / Workshop / Utility with W.c & Wash Hand Basin
17' 2'' x 5' 11'' (5.23m x 1.80m)
Front Garden - Enclosed & Low-Maintenance
Rear & Side Garden - Enclosed & South Facing
Beautiful Rear Garden - Raised Patio leads down to Laid Lawn Separated by Glass Balustrades - Flower Bed Planters & Gravel Pathway to Workshop/Utility.
Location
Cardiff CF5 3HH










Useful Links
Head Office
MR Homes Estate Agents Ltd
Homes House
253 Cowbridge Road West
Cardiff
CF5 5TD
Contact Us
© MR Homes Estate Agents Ltd. All rights reserved. | Cookie & Privacy Policy | Properties for sale by region | Properties to let by region | Powered by Expert Agent Estate Agent Software | Estate agent websites from Expert Agent


