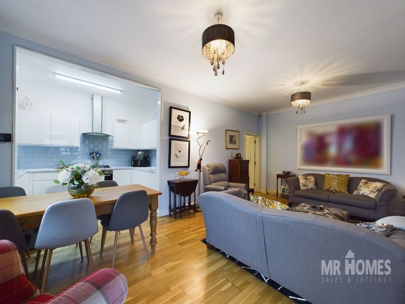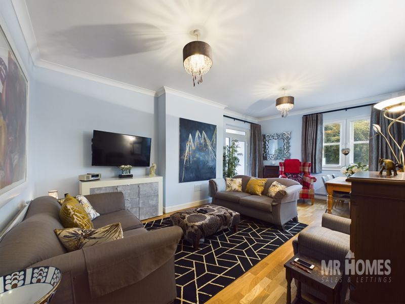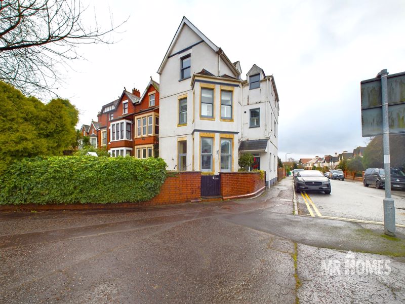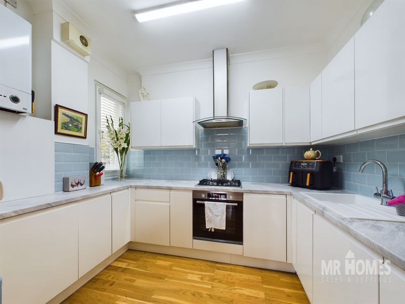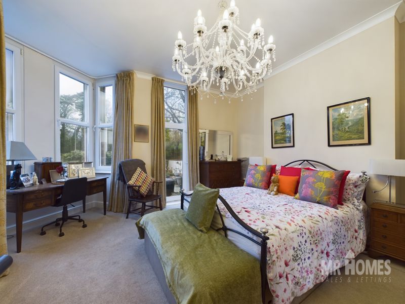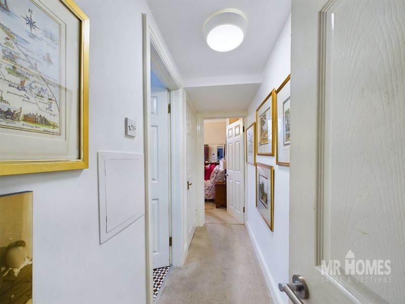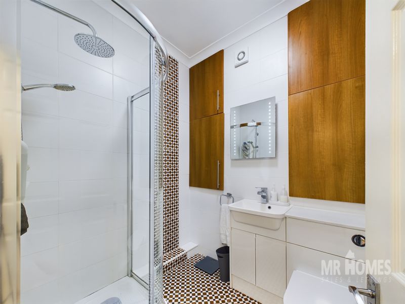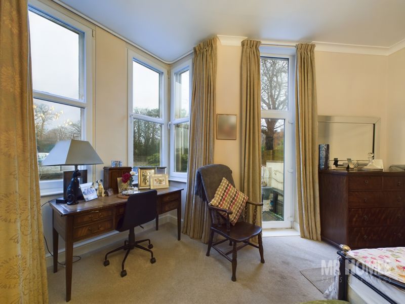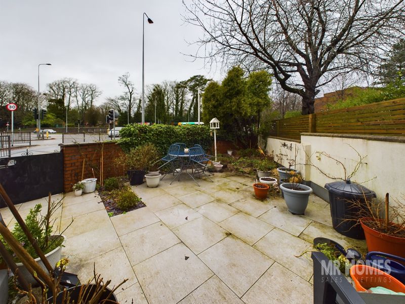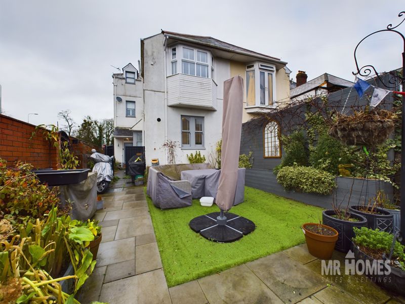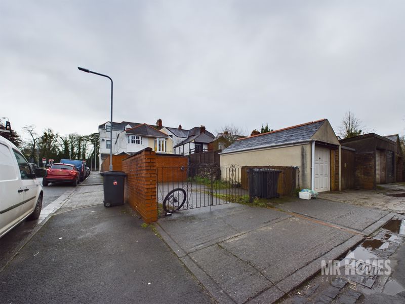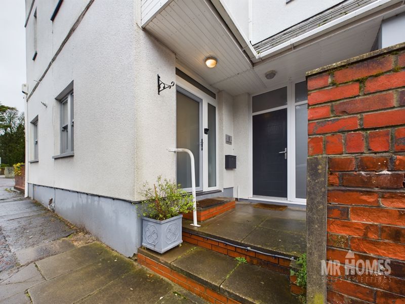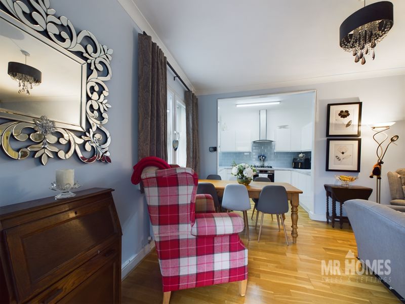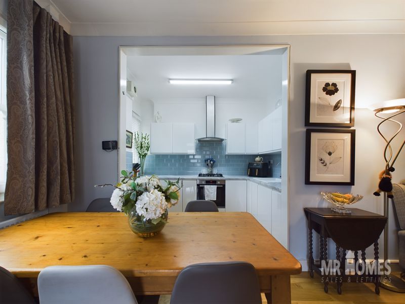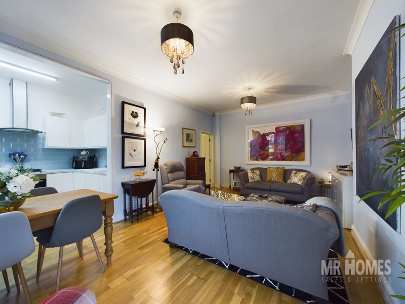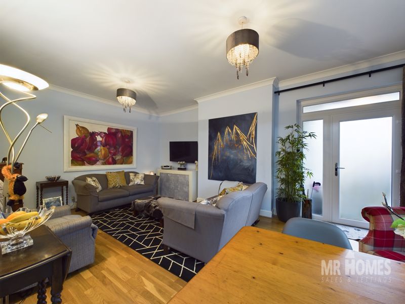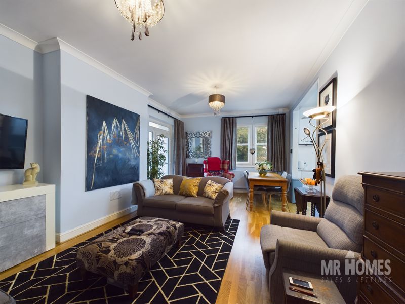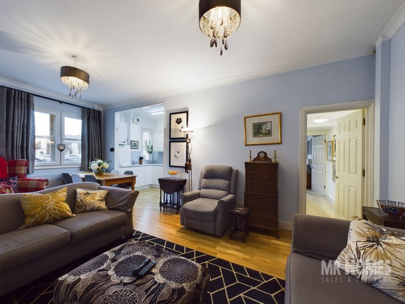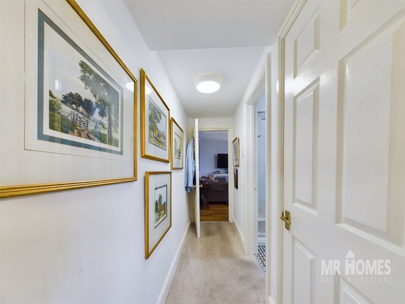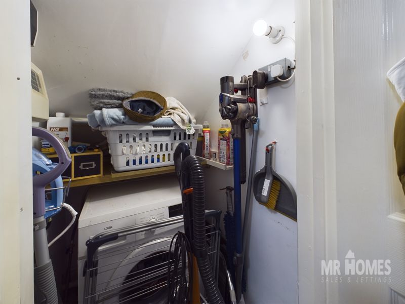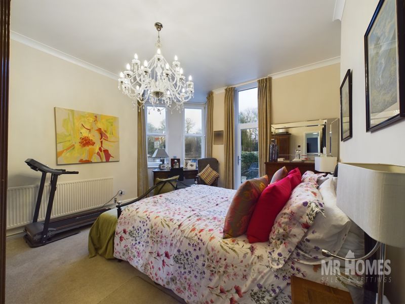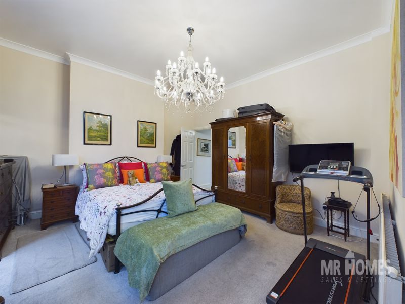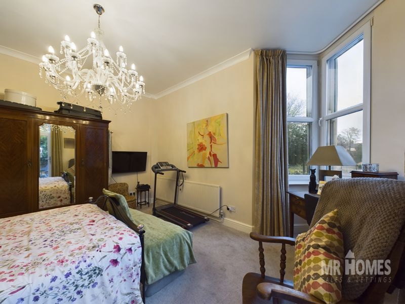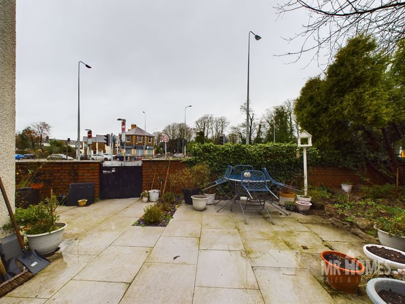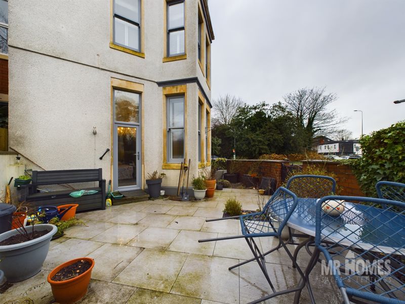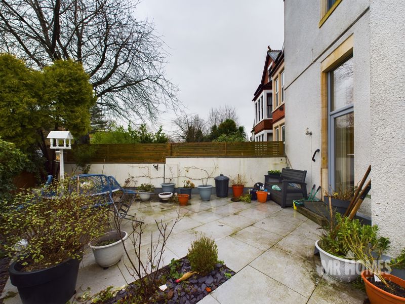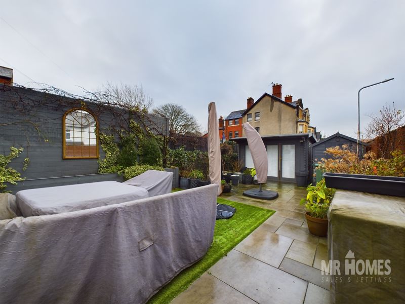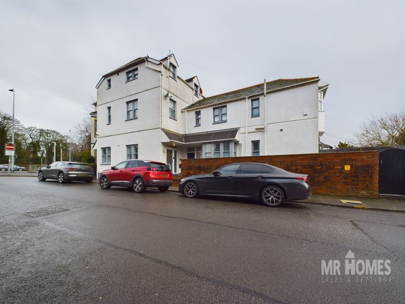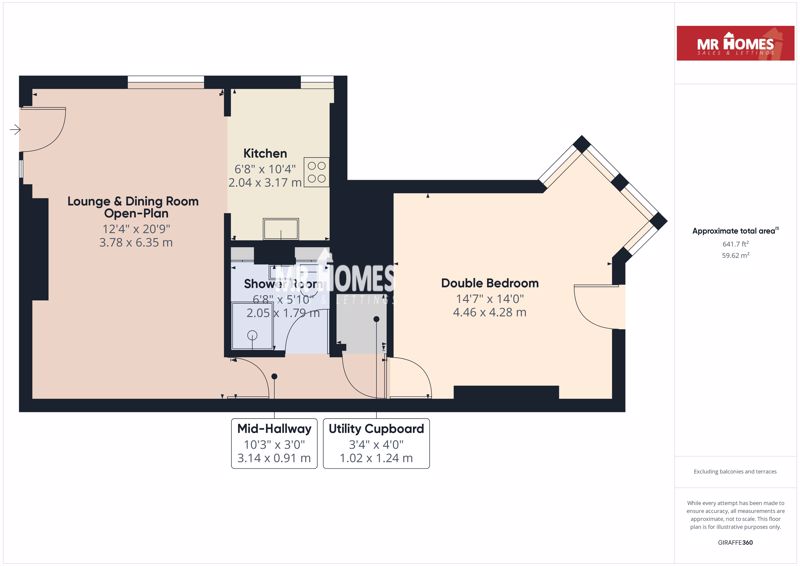Palace Road, Llandaff, Cardiff
£230,000 to £240,000
Llandaff House, Palace Road, Llandaff, CF5 2AT
Click to Enlarge
Please enter your starting address in the form input below.
Please refresh the page if trying an alternate address.
- IMMACULATE GROUND FLOOR FLAT with PRIVATE GARDEN
- ALLOCATED PARKING SPACE
- MODERN OPEN-PLAN LIVING
- FITTED KITCHEN with INTEGRATED APPLIANCES
- UTILITY CUPBOARD
- SPACIOUS DOUBLE BEDROOM
- PRIVATE GARDEN
- COMMUNAL GARDEN
- CLOSE TO LLANDAFF VILLAGE & PONTCANNA
- 1/4 SHARE OF FREEHOLD
- ONLY £50 PER MONTH* MAINTENANCE & BUILDINGS INSURANCE CHARGES *as advised by vendor
- £0 ZERO GROUND RENT
- SOUGHT AFTER LOCATION
- CLOSE TO SHOPS / AMENITIES
- EXCELLENT TRANSPORT LINKS
- QUADRUPLE GLAZING
- GAS C/H with HEAT LINE Monza 28kw Combi-Boiler.
- VIEWINGS VERY HIGHLY RECOMMENDED
*** Guide Price: £230,000 to £240,000 *** A MODERN 1-BED GROUND FLOOR FLAT with PRIVATE ENCLOSED GARDEN - OPEN-PLAN LIVING - LOUNGE & DINING ROOM OPEN-PLAN TO THE FITTED KITCHEN with INTEGRATED APPLIANCES - VERY SPACIOUS DOUBLE BEDROOM with BAY WINDOW - MODERN SHOWER ROOM with STORAGE - UTILITY CUPBOARD - QUADRUPLE GLAZING WINDOWS - GAS C/H with COMBI-BOILER - COMMUNAL GARDEN & ALLOCATED PARKING SPACE - 1/4 SHARE OF FREEHOLD - ONLY £50 PER MONTH* MAINTENANCE & BUILDINGS INSURANCE CHARGES *as advised by vendor - MR HOMES are very pleased to Offer FOR SALE this Attractive 1-Bedroom Ground Floor Flat with Easy Access to Llandaff Village & Pontcanna, the Property comprises in brief; Enter into a Spacious Open-Plan Lounge & Dining Room in turn Open-Plan to the Fitted Kitchen, Mid-Hallway with Access to a Utility Cupboard which is Plumbed for a Washing Machine, A Modern Shower Room and a Large Double Bedroom with Bay Window, You can Access the Private Garden via the Bedroom Patio Door. The Private Garden which Faces the Front of the Building is Low-Maintenance and Enclosed and offers a Private Gate to the Front. There is an Allocated Parking Space to the Rear of the Communal Garden. The property further benefits from Quadruple Glazing Windows consisting of; Exterior Double Glazed Sash Windows & Interior uPVC Double Glazed Tilt & Turn Windows. Gas Central Heating powered by a HEAT LINE Monza 28kw Combi-Boiler. EPC Rating = C. Council Tax Band = C. PLEASE CALL 02920 204 555 or Book Online - Viewings by Appointment... WWW.MR-HOMES.CO.UK FREE MORTGAGE ADVICE AVAILABLE UPON REQUEST...
Rooms
Outside Front
Enter via uPVC Obscured D/g Door with Matching Glass Pane.
Lounge & Dining Room - Open-Plan to Kitchen
20' 9'' x 13' 0'' (6.32m x 3.96m)
Real Wood Flooring, Quadruple Glazing (Sash D/g Window & Inner uPVC D/g Tilt & Turn Window) to Side, 2x Single Panel Radiators, Feature High Ceilings, Door to Mid-Hallway.
Kitchen
10' 5'' x 7' 8'' (3.17m x 2.34m)
Real Wood Flooring cont'd, Matching Wall & Base Units in White High Gloss Soft Closing Doors & Drawer, Work Surfaces Over, Tiled Splashbacks, Integrated Appliances; Undercounter Fridge & Freezer, Bosch Electric Fan Assisted Oven, Bosch 4x Ring Electric Hob with Stainless Steel Extractor Hood Over. Composite Sink & Drainer with Mixer Tap, Wall Mounted Electric Extractor Fan, (Sash D/g Window & Inner uPVC D/g Tilt & Turn Window), Feature High Ceiling, Wall Mounted HEAT LINE Monza, 28kw Combi-Boiler.
Mid-Hallway
10' 3'' x 3' 0'' (3.12m x 0.91m)
Fitted Thick Pile Carpet, Doors to; Double Bedroom, Shower Room & Utility Cupboard.
Utility Cupboard
4' 0'' x 3' 4'' (1.22m x 1.02m)
Fitted Thick Pile Carpet, Plumbed for washing Machine. Wall Mounted RCD Consumer Unit & Alarm Panel.
Double Bedroom
16' 9'' Max into Bay Window x 14' 7'' (5.10m x 4.44m)
Fitted Thick Pile Carpet, Quadruple Glazing Bay to Front (Sash D/g Window & Inner uPVC D/g Tilt & Turn Window), Single Panel Radiator, Coving, Feature High Ceiling. uPVC D/g French Door to Private Garden.
Shower Room
6' 8'' x 5' 10'' (2.03m x 1.78m)
Tiled Floor & Walls, Large Walk-in-Shower Cubicle with Mixer Shower & Dual Rainfall / Hand Held Shower Heads, Wall Mounted Electric Extractor Fan, Chrome Ladder/Towel Radiator, Wash Hand Basin with Mixer Tap & W.c Set in Vanity Unit & Marble Shelf. 2x Doors to Fitted Storage Cupboards.
Private Garden - Enclosed & Low-Maintenance
Access via Bedroom, Natural Patio Patio, Slate Chipping Feature Rockery Feature. Gate to Front.
Private Driveway - Allocated Space to Rear.
Communal Garden - Enclosed & Low-Maintenance
Location
Cardiff CF5 2AT










Useful Links
Head Office
MR Homes Estate Agents Ltd
Homes House
253 Cowbridge Road West
Cardiff
CF5 5TD
Contact Us
© MR Homes Estate Agents Ltd. All rights reserved. | Cookie & Privacy Policy | Properties for sale by region | Properties to let by region | Powered by Expert Agent Estate Agent Software | Estate agent websites from Expert Agent


