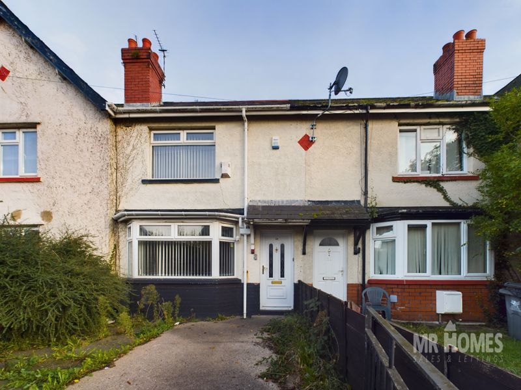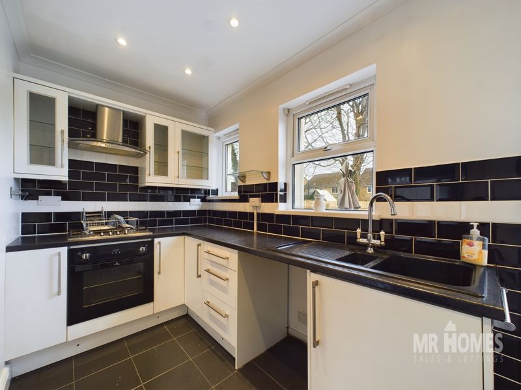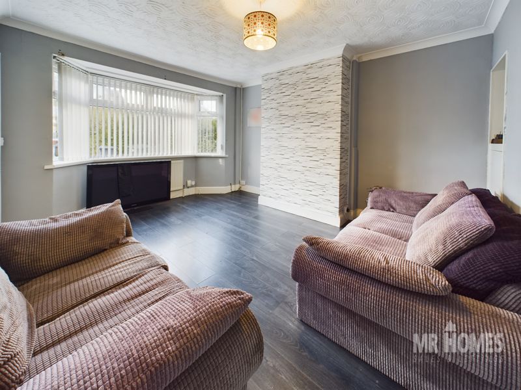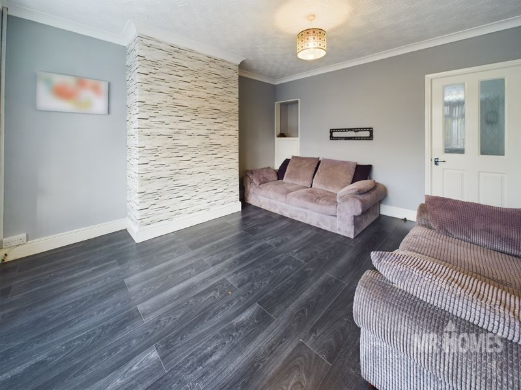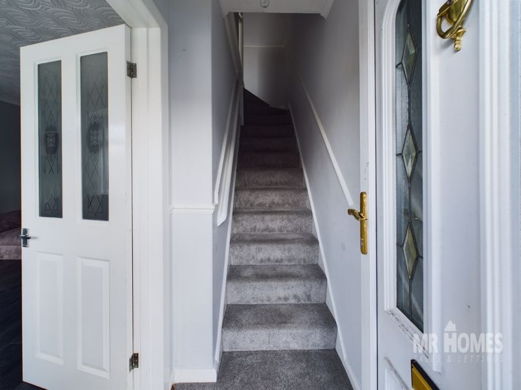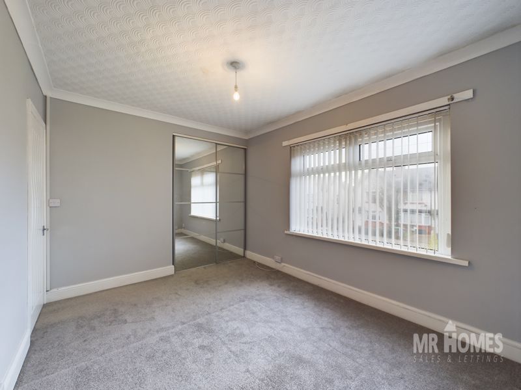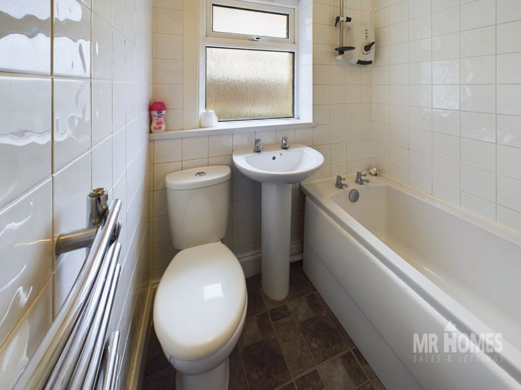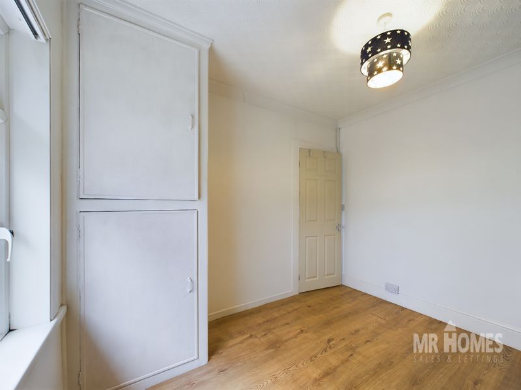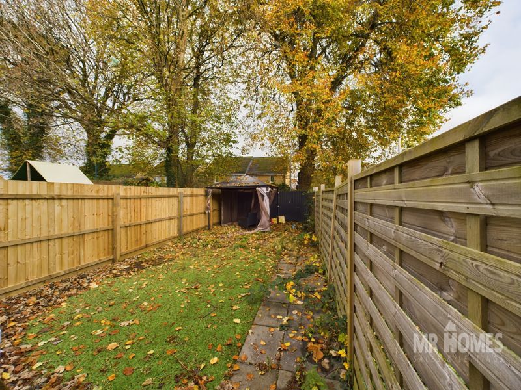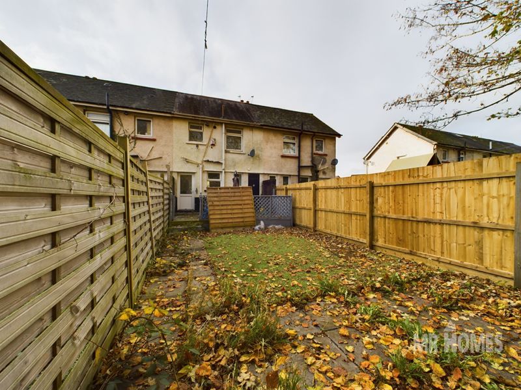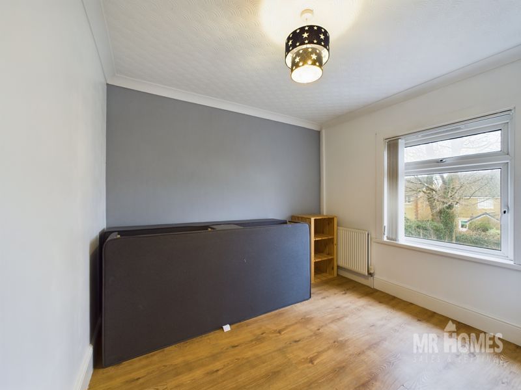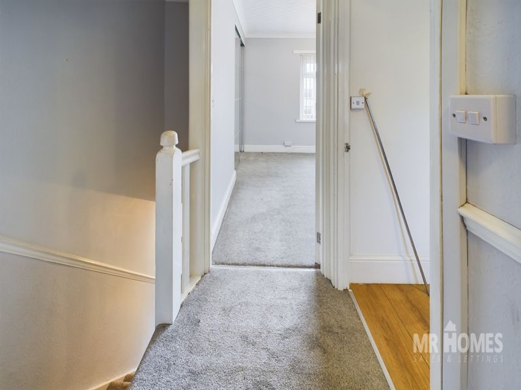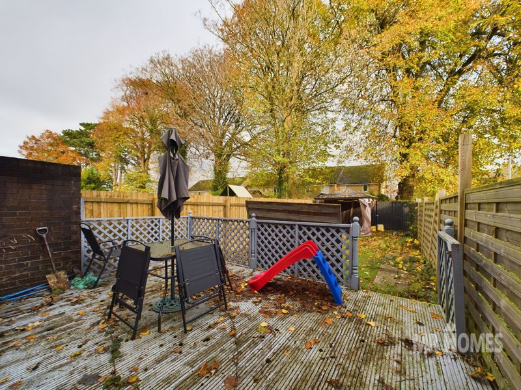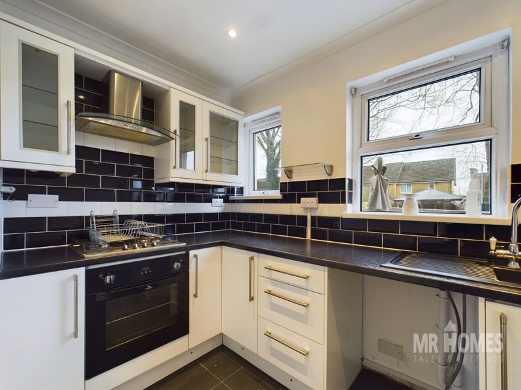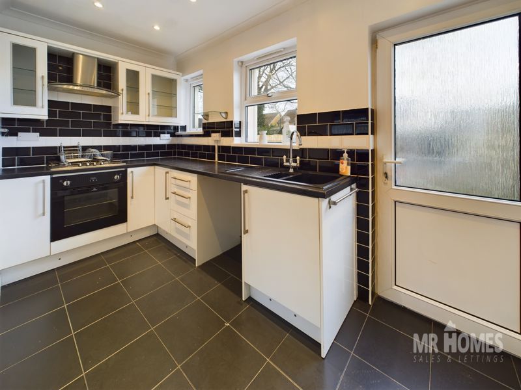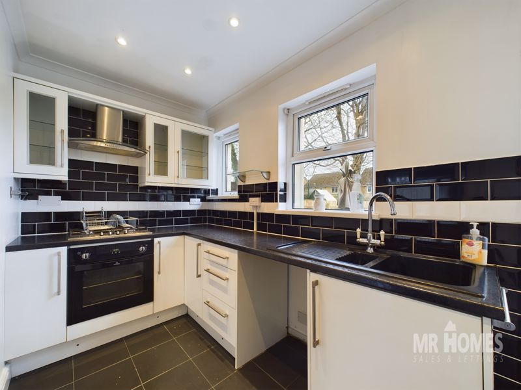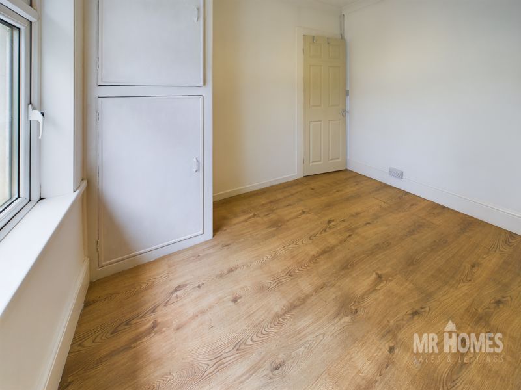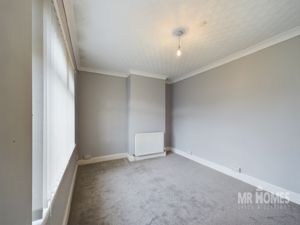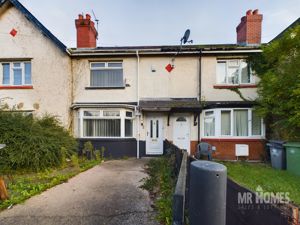Amroth Road, Caerau, Cardiff
£150,000 - £160,000
Amroth Road, Cardiff
Click to Enlarge
Please enter your starting address in the form input below.
Please refresh the page if trying an alternate address.
- NO CHAIN!!!
- FREEHOLD
- ATTENTION FIRST TIME BUYERS
- ATTENTION LANDLORDS/INVESTORS
- PRIVATE DRIVEWAY
- LARGE LIVING ROOM WITH BAY WINDOW
- MODERN FITTED KITCHEN
- LARGE ENCLOSED REAR GARDEN
- uPVC DOUBLE GLAZING
- GAS CENTRAL HEATING with COMBI-BOILER
- EPC: D
- COUNCIL TAX BAND: B
GUIDE PRICE: £150,000 - £160,000 *** NO CHAIN!!! 2-BED TERRACED STARTER HOME - IDEAL FOR 1st TIME BUYERS or LANDLORD/INVESTORS - EARLY VIEWING IS ADVISED - MODERN KITCHEN BATHROOM SUITE - ENCLOSED REAR GARDEN - PRIVATE DRIVEWAY TO FRONT - uPVC D/G WINDOWS & GAS C/H with COMBI-BOILER - FREEHOLD - MR HOMES are pleased to Offer FOR SALE this 2 x Double Bedroom Terraced Property, comprising in brief; Entrance Hall, Spacious Lounge with Bay Window, Kitchen with Large Understairs Storage Cupboard; 1st Floor Landing; Bedrooms 1 & 2 and Family Bathroom Suite. Off-Road Parking to Front & an Enclosed Rear Garden. uPVC Double Glazing Windows & Gas Central Heating powered by a Combi-Boiler.
EPC Rating: D Council Tax Band: B.
PLEASE CALL 02920 204 555 or Book Online - WWW.MR-HOMES.CO.UK
FREE MORTGAGE ADVICE AVAILABLE UPON REQUEST...
Rooms
Entrance Hallway
4' 5'' x 3' 6'' (1.35m x 1.07m)
Accessed via uPVC door with obscured double glazing panels; carpeted; alarm panel; central heating thermostat; access to Living Room and stairs rising to first floor
Living Room
15' 0'' x 12' 8'' (4.57m x 3.86m)
Laminate wood flooring; double radiator; uPVC double glazed bay window to front; cupboard housing RCD Consumer Unit and electric meter; access to Kitchen via timber door with obscured glazed panels
Kitchen
5' 11'' x 12' 8'' (1.80m x 3.86m)
Tiled flooring; matching base and wall units with complementing worktops over and tiled splashbacks; integrated Baumatic four ring gas hob with extractor hood over and integrated Newworld fan assisted electric oven; enamel sink with half bowl and draining board and stainless Steel mixer tap; understairs cupboard housing alarm system; 2 x uPVC double glazed windows to rear and access to rear garden via uPVC door with obscured double glazed panel
Bedroom 1
9' 5'' x 12' 10'' (2.87m x 3.91m)
Carpeted; double radiator; built-in wardrobe; uPVC double glazed window to front
First Floor Landing
3' 8'' x 3' 3'' (1.12m x 0.99m)
Carpeted; access to both bedrooms and Family Bathroom and access to loft via hatch
Bedroom 2
10' 0'' x 9' 8'' (3.05m x 2.94m)
Laminate wood flooring;double radiator; cupboard housing Worcester central heating combi boiler; uPVC double glazed window to rear
Family Bathroom
5' 10'' x 5' 6'' (1.78m x 1.68m)
Vinyl flooring; chromed ladder radiator fully tiled walls; matching white suite - panelled bath with Triton electric shower over, pedestal wash hand basin with separate hot and cold taps and W.C.; uPVC obscured double glazed window to rear
Outside Front
Driveway approached via metal gates; mature bushes
Outside Rear
Raised decking area; mainly slabbed and area of artificial lawn
Location
Cardiff CF5 5DR










Useful Links
Head Office
MR Homes Estate Agents Ltd
Homes House
253 Cowbridge Road West
Cardiff
CF5 5TD
Contact Us
© MR Homes Estate Agents Ltd. All rights reserved. | Cookie & Privacy Policy | Properties for sale by region | Properties to let by region | Powered by Expert Agent Estate Agent Software | Estate agent websites from Expert Agent


