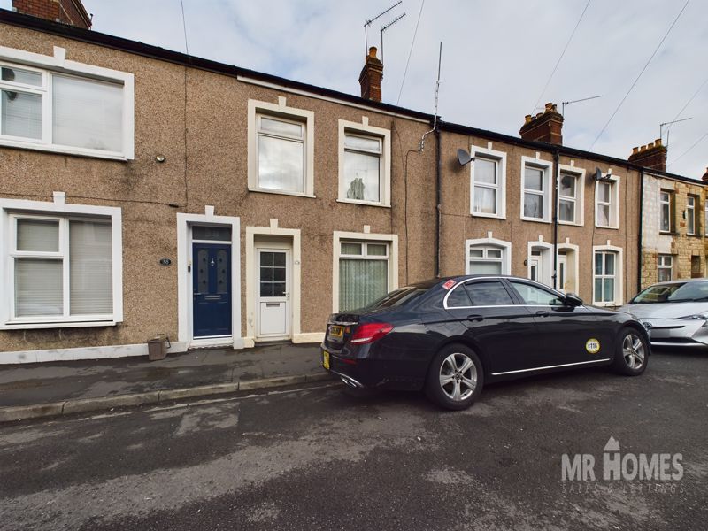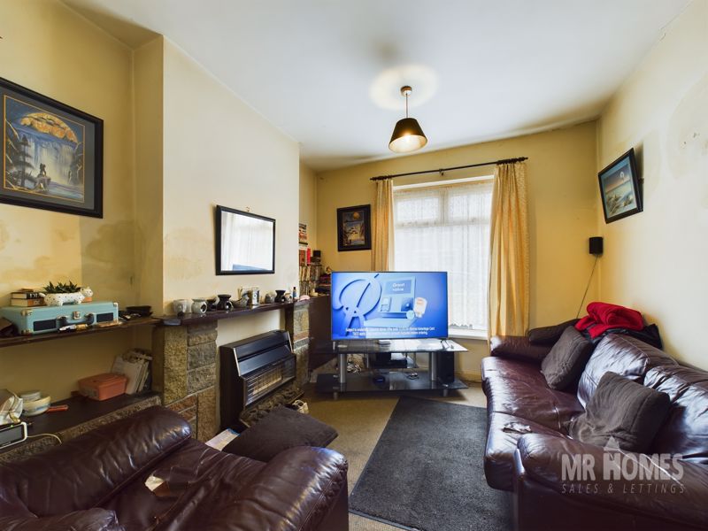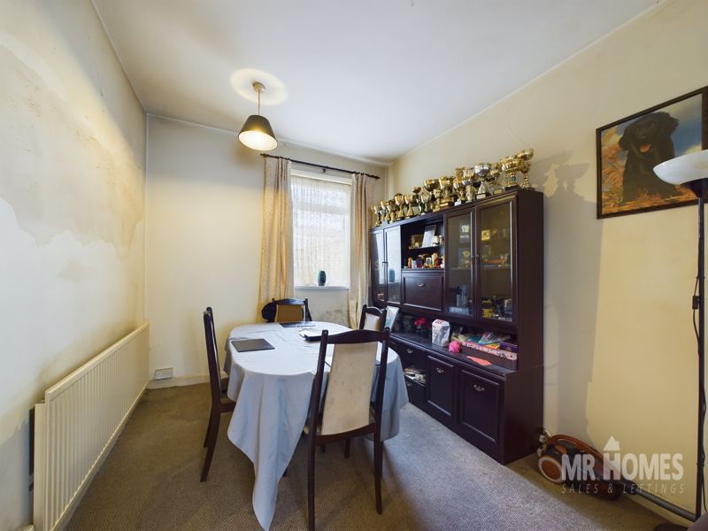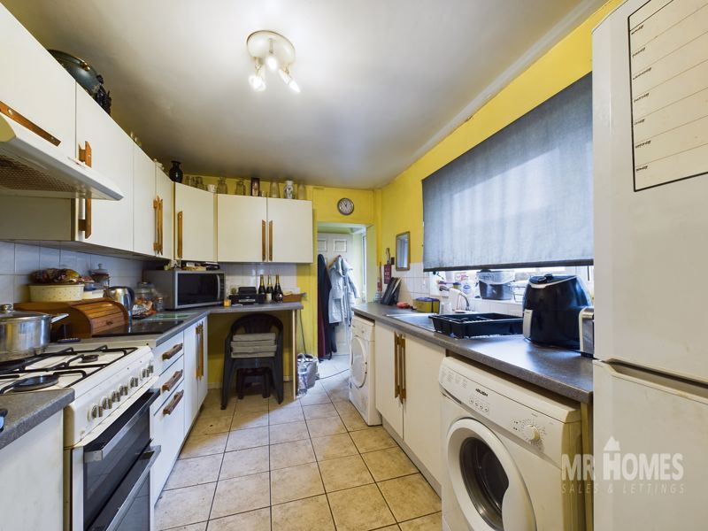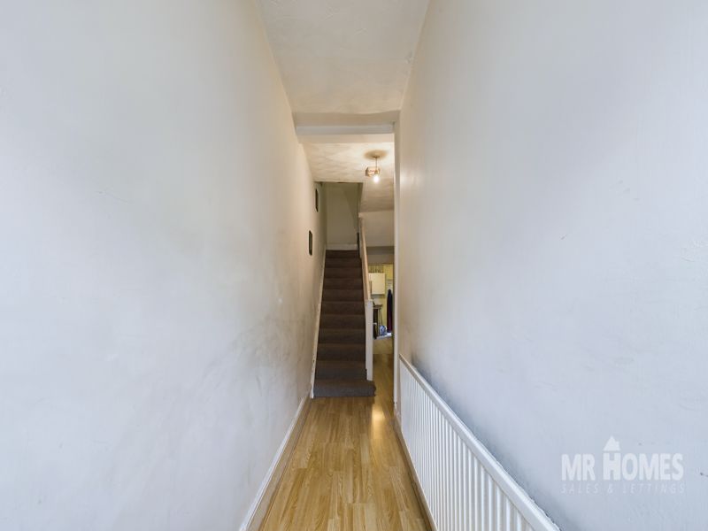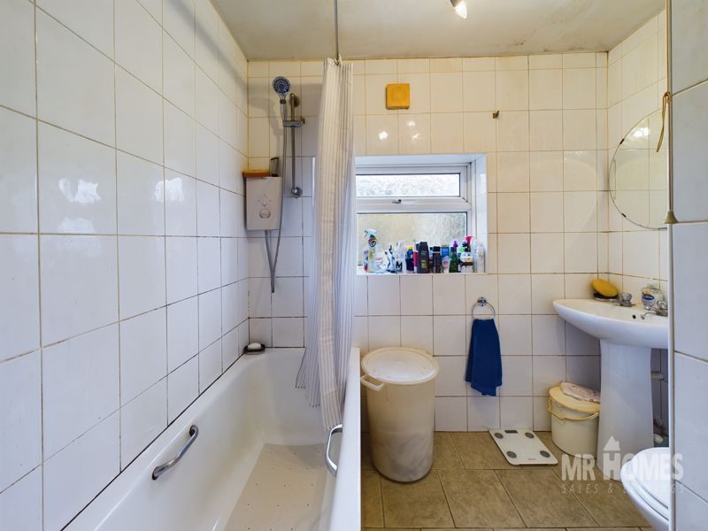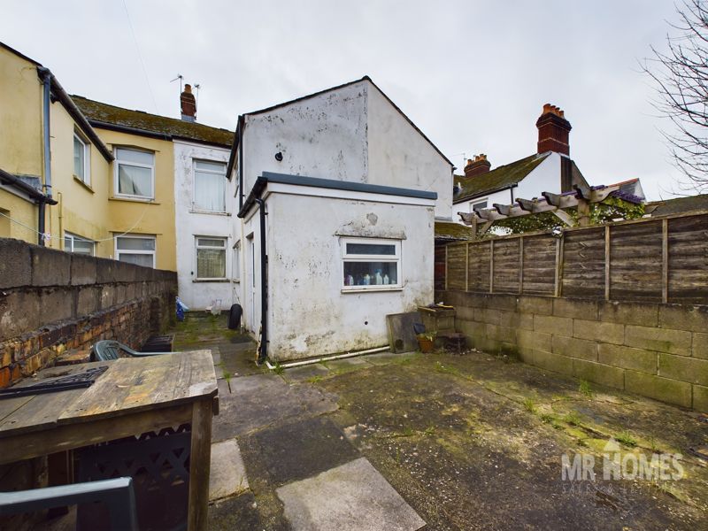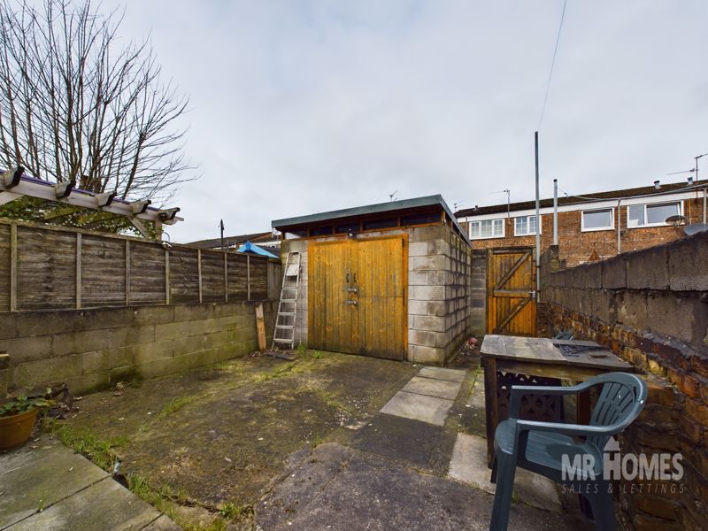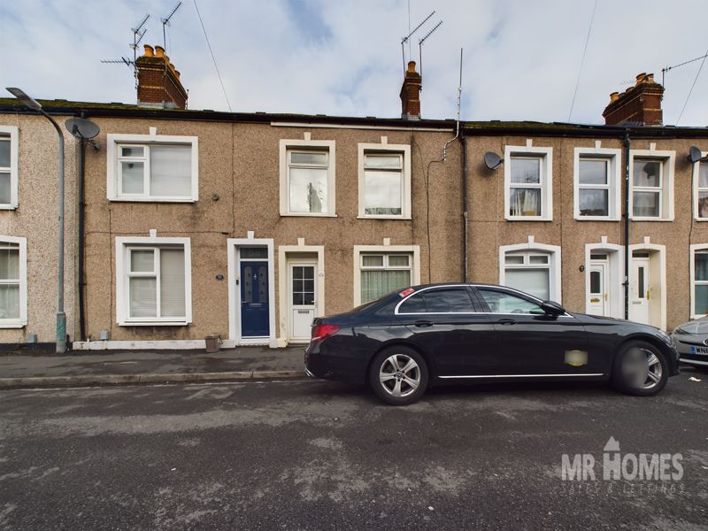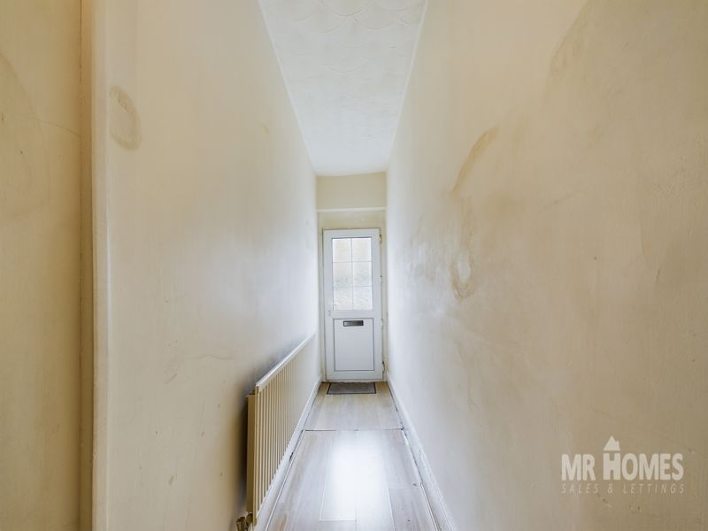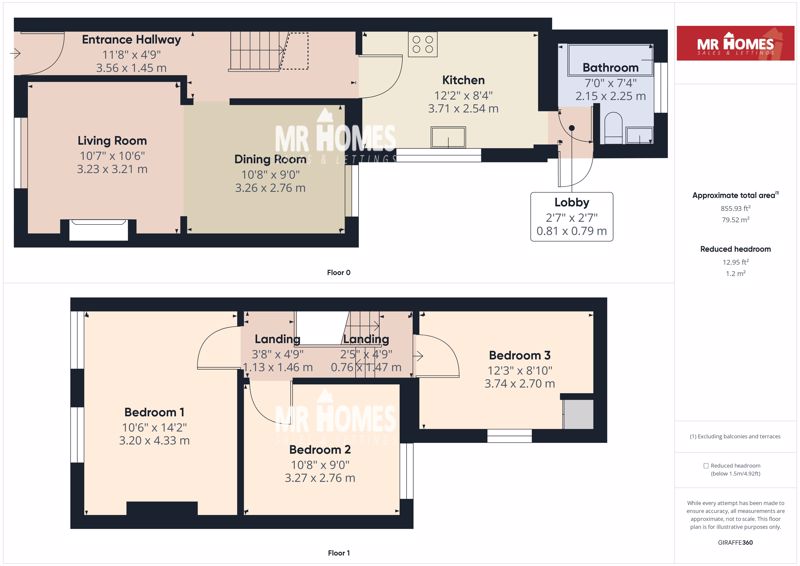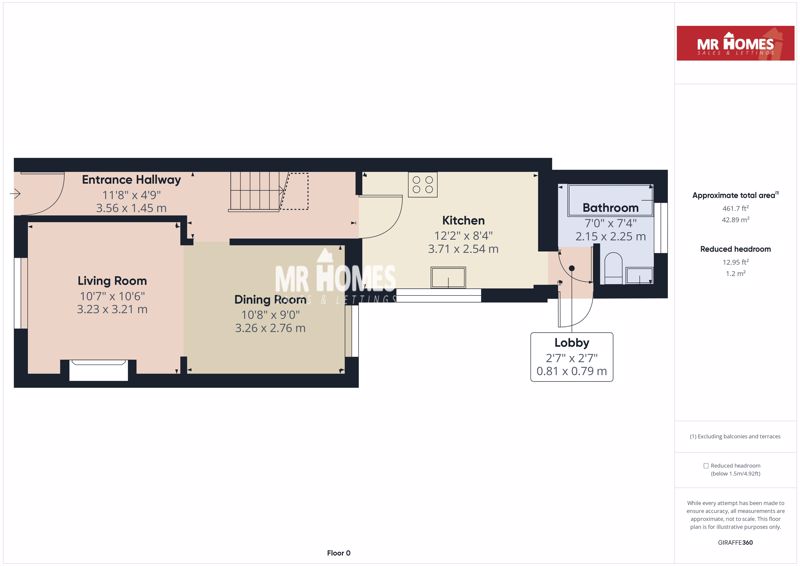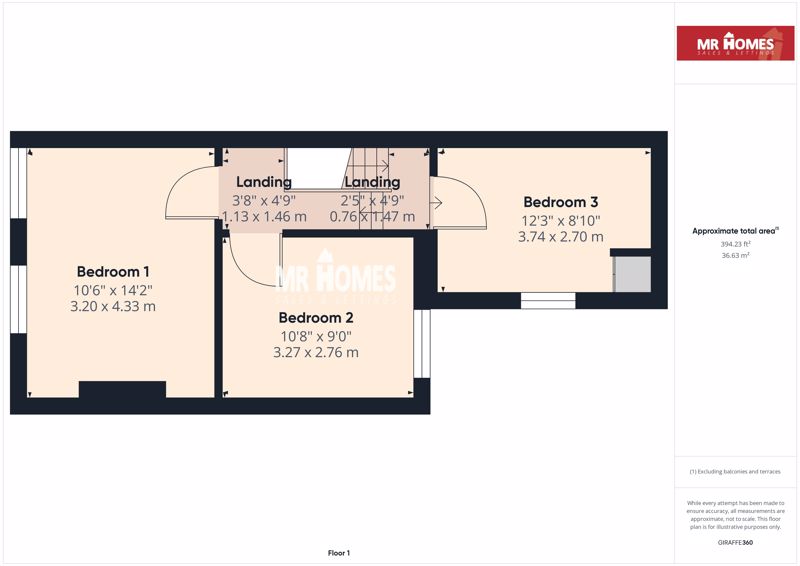Rolls Street, Riverside, Cardiff
£179,950 to £189,950
Rolls Street, Riverside, Cardiff CF11 6DU
Click to Enlarge
Please enter your starting address in the form input below.
Please refresh the page if trying an alternate address.
- NO CHAIN!!!
- 3-BED TERRACE FAMILY HOME
- OPEN-PLAN LIVING & DINING ROOMS
- GROUND FLOOR BATHROOM
- ENCLOSED REAR GARDEN
- OUTBUILDING/GARAGE
- REAR LANE ACCESS
- uPVC D/G WINDOWS
- GAS C/H with COMBI-BOILER
- FREEHOLD
- NEAR TO CARDIFF CITY CENTRE & CANTON SHOPS/RETAIL
- EXCELLENT TRANSPORT LINKS
- CLOSE TO SHOPS / AMENITIES
- CLOSE TO SCHOOLS
- EPC RATING = AWAITING ASSESSMENT...
- COUNCIL TAX BAND = D.
*** Guide Price: £179,950 to £189,950 *** NO CHAIN!!! - PUT YOUR OWN STAMP ON THIS 3-BEDROOM TERRACE FAMILY HOME - OPEN-PLAN LIVING & DINING ROOM - GROUND FLOOR BATHROOM - 3x DOUBLE BEDROOMS - ENCLOSED REAR GARDEN - OUTBUILDING/GARAGE - FREEHOLD - MR HOMES Offer FOR SALE this 3-Bedroom Terraced Property, comprising in brief; Entrance Hallway, Living Room Open-Plan to the Dining Room, Kitchen, Lobby, Family Bathroom, Staircase to the 1st Floor Split-Level Landing & Bedrooms 1, 2 & 3. The Rear Garden is Enclosed and has a Lockable Gate to Access the Rear Gated Lane. Outbuilding/Garage. The Property benefits from uPVC Double Glazing Windows & Gas Central Heating powered by a Combi-Boiler. EPC Rating = D Council Tax Band = D. VERY EARLY VIEWING IS A MUST!!! - PLEASE CALL 02920 204 555 or Book Online - Viewings by Appointment... WWW.MR-HOMES.CO.UK FREE MORTGAGE ADVICE AVAILABLE UPON REQUEST...
Rooms
Entrance Hallway
21' 2'' x 4' 9'' (6.45m x 1.45m)
Living Room - Open-Plan to Dining Room
10' 7'' x 10' 6'' (3.22m x 3.20m)
Dining Room
10' 8'' x 9' 0'' (3.25m x 2.74m)
Kitchen
12' 2'' x 8' 4'' (3.71m x 2.54m)
Lobby
2' 7'' x 2' 7'' (0.79m x 0.79m)
Bathroom
7' 4'' x 7' 0'' (2.23m x 2.13m)
1st Floor Split-Level Landing
Bedroom 1
14' 2'' x 10' 6'' (4.31m x 3.20m)
Bedroom 2
10' 8'' x 9' 0'' (3.25m x 2.74m)
Bedroom 3
12' 3'' x 8' 10'' (3.73m x 2.69m)
Rear Garden - Enclosed - Rear Lane Access
Garage/Outbuilding
Location
Cardiff CF11 6DU










Useful Links
Head Office
MR Homes Estate Agents Ltd
Homes House
253 Cowbridge Road West
Cardiff
CF5 5TD
Contact Us
© MR Homes Estate Agents Ltd. All rights reserved. | Cookie & Privacy Policy | Properties for sale by region | Properties to let by region | Powered by Expert Agent Estate Agent Software | Estate agent websites from Expert Agent


