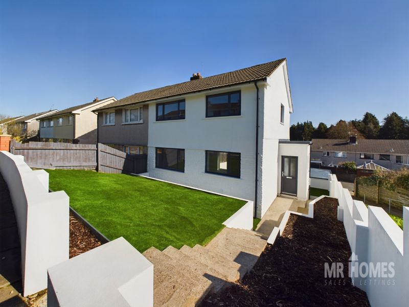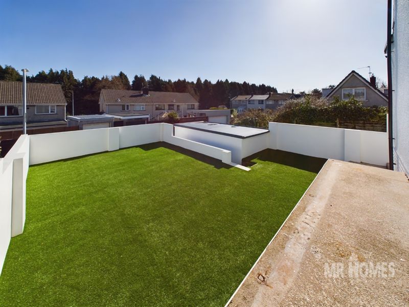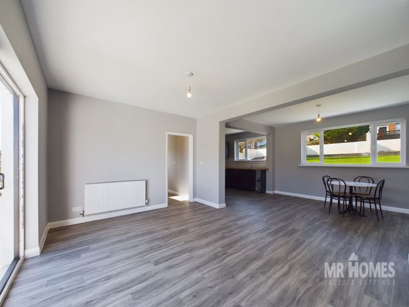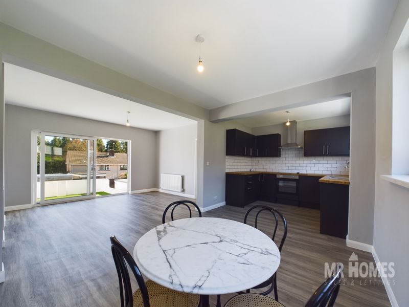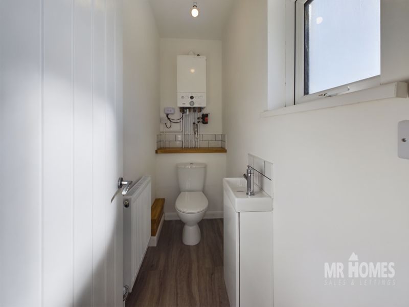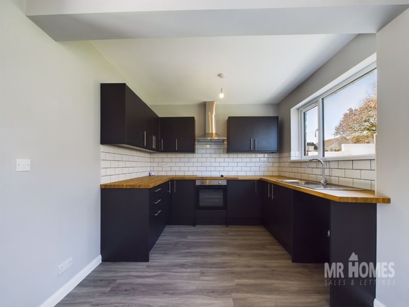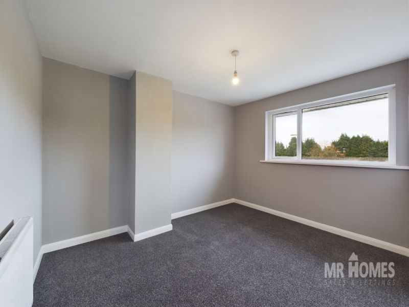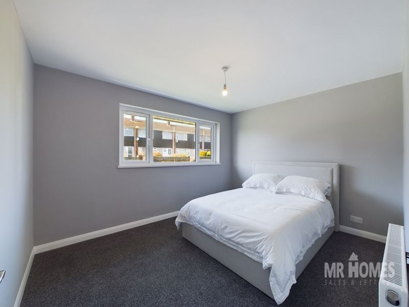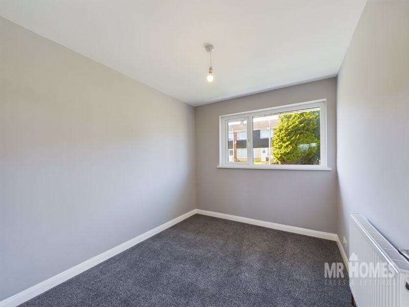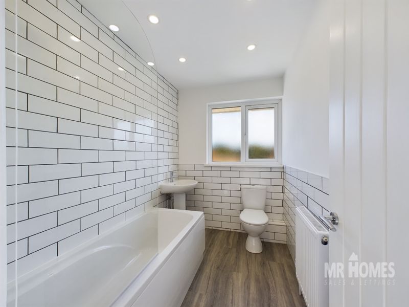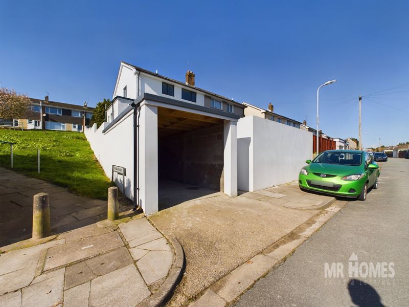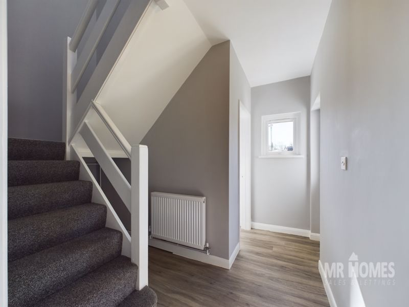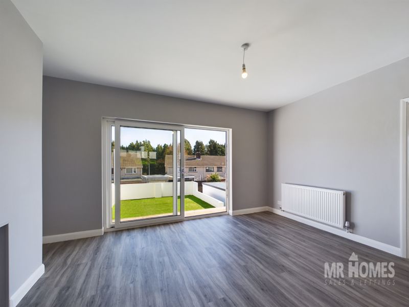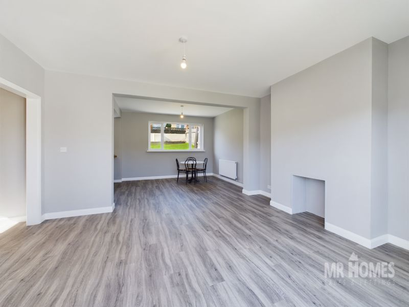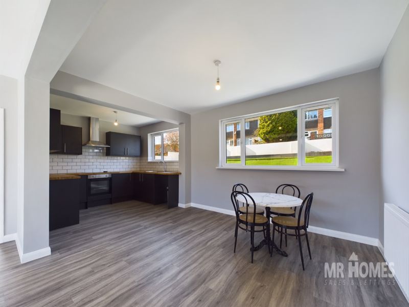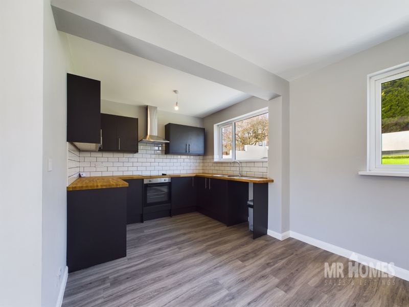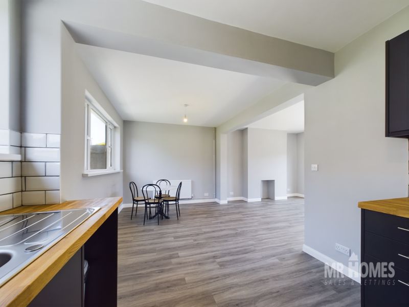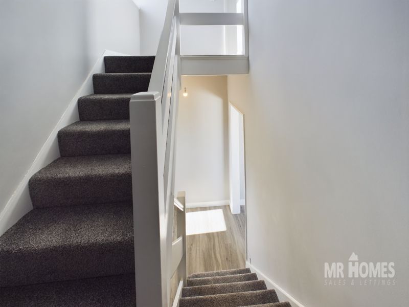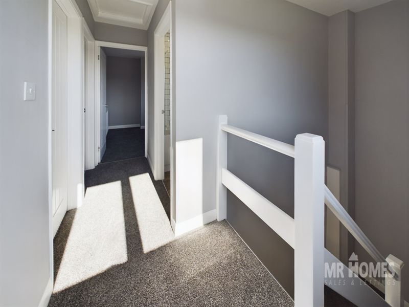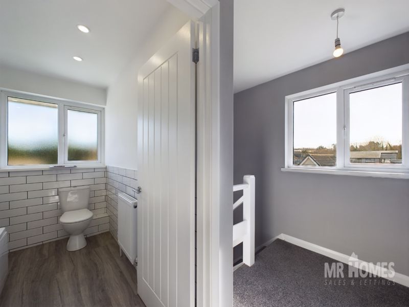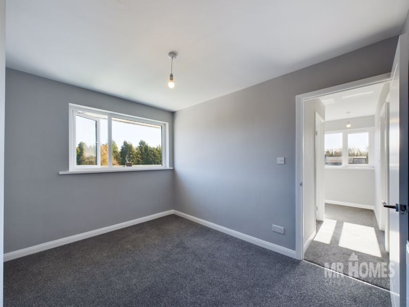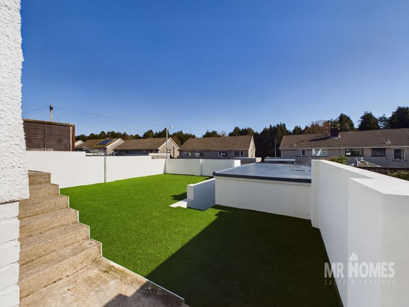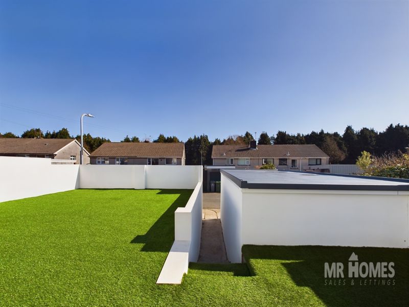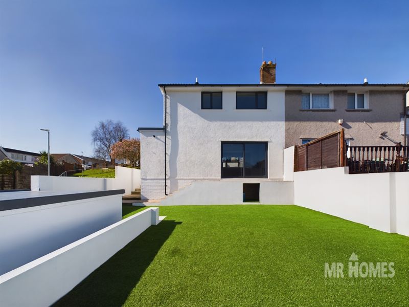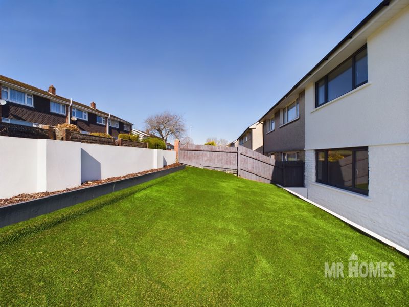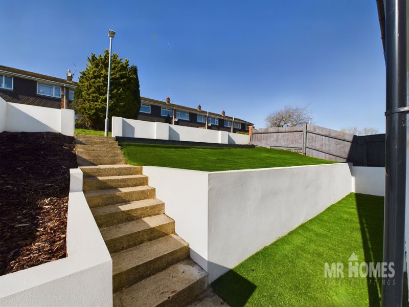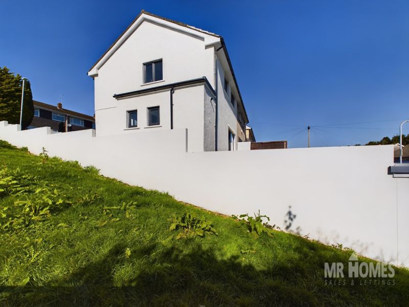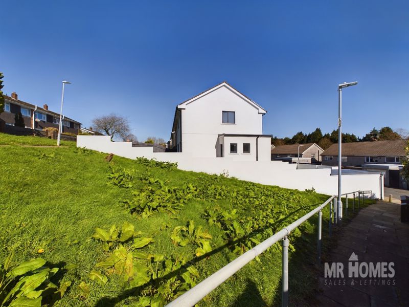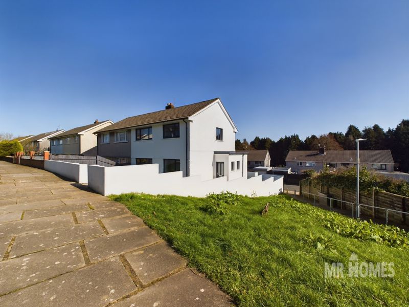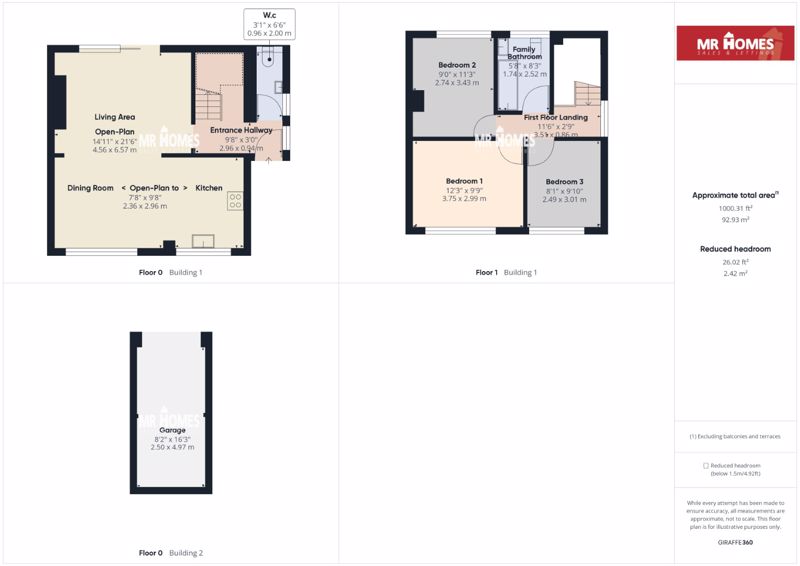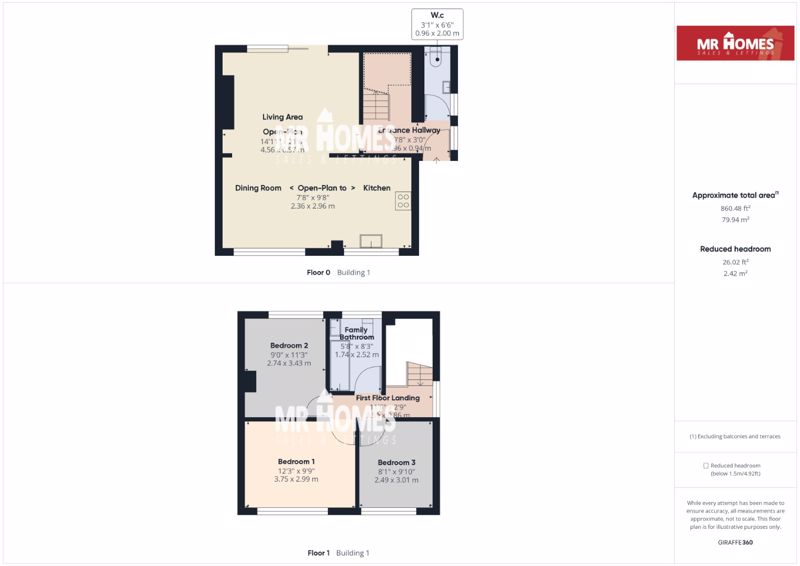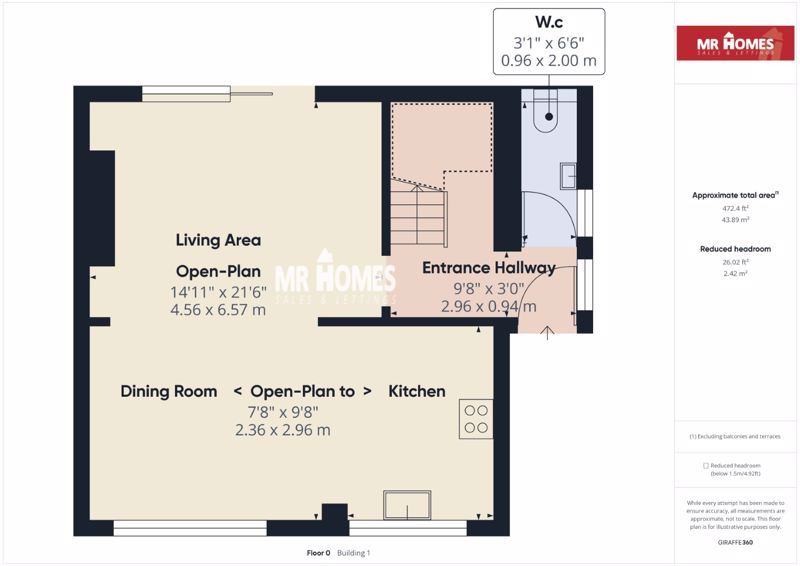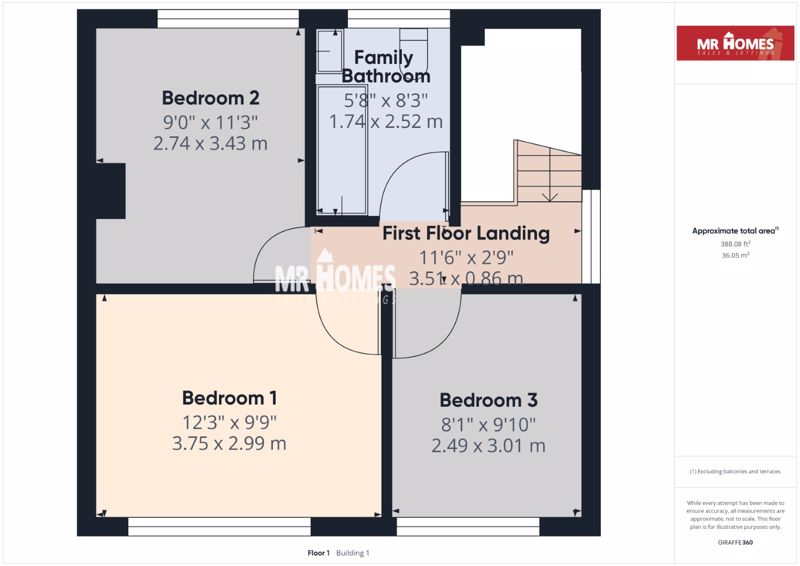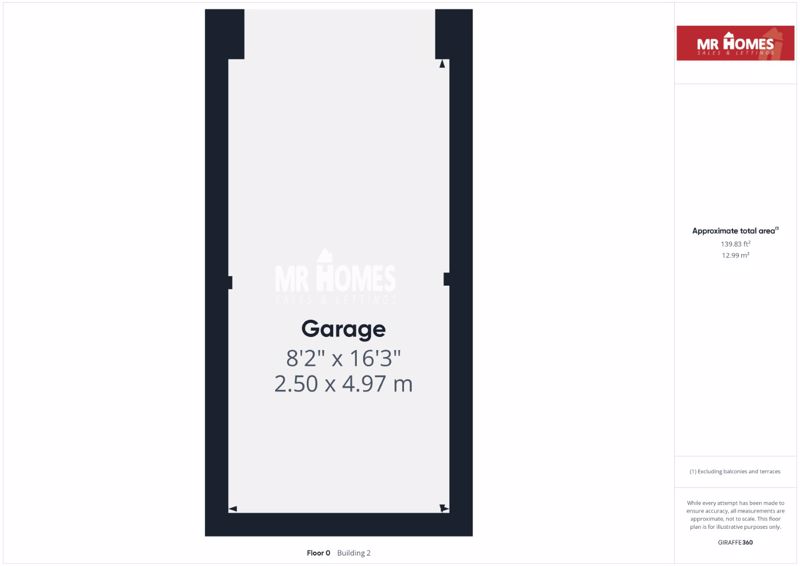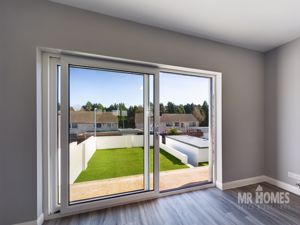Penmaen Walk, Michaelston, Cardiff
£269,950 to £279,950
Penmaen Walk, Michaelston, Cardiff CF5 4TP
Click to Enlarge
Please enter your starting address in the form input below.
Please refresh the page if trying an alternate address.
- NO CHAIN!!! MOVE STRAIGHT IN!!!
- IMMACULATE HOUSE RENOVATION
- 3-BED SEMI-DETACHED FAMILY HOME
- OPEN-PLAN LIVING
- BRAND NEW KITCHEN with REAL WOOD WORKTOPS
- 3x DOUBLE BEDROOMS
- CLOAKROOM/DOWNSTAIRS W.C
- LOW-MAINTENANCE FRONT & REAR GARDENS
- GARAGE/CARPORT
- FREEHOLD
- SOUGHT AFTER LOCATION
- EXCELLENT TRANSPORT LINKS
- CLOSE TO SHOPS / AMENITIES
- CLOSE TO SCHOOLS
- uPVC D/G WINDOWS
- GAS C/H with IDEAL ATLANTIC 30kw COMBI-BOILER
- EPC RATING = D
- COUNCIL TAX BAND = D.
- VIEWINGS VERY HIGHLY RECOMMENDED
*** Guide Price: £269,950 to £279,950 *** NO CHAIN!!! CORNER PLOT - MOVE STRAIGHT INTO THIS IMMACULATE HOUSE RENOVATION - 3x DOUBLE BED SEMI-DETACHED FAMILY HOME - OPEN-PLAN MODERN LIVING - CLOAKROOM/DOWNSTAIRS W.C - OPEN-PLAN LOUNGE / DINING ROOM & KITCHEN with REAL WOOD WORKTOPS - WHITE MATCHING FAMILY BATHROOM SUITE - LOW-MAINTENANCE FRONT & REAR GARDENS ENCLOSED BY SMOOTH RENDER WALLS - GARAGE/CARPORT - ELECTRICALLY REWIRED - BRAND NEW CENTRAL HEATING SYSTEM - FREEHOLD. - MR HOMES are very pleased to Offer FOR SALE this Immaculately Presented Modern & Spacious Family Home, You can Move Straight In, Just Pick your Furniture, The property comprises in brief; Entrance Hallway with Large Understair Storage Area, Cloakroom/Downstairs W.c, Living Room with Large Patio Sliding Door to Rear Garden and is also Open-Plan to the Dining Room & Fitted Kitchen. The Fitted Kitchen has Real Wood Worktops & Integrated Electric Hob & Oven. Brand New Carpets to the Staircase up to the First Floor Landing, 3x Double Bedrooms & a Modern Family Bathroom Suite. The Front Garden is Low-Maintenance & Enclosed & Low-Maintenance, The Rear Garden is also Enclosed & Low-Maintenance with Storage Under the Concrete Staircase which Leads Up to the Patio Sliding Door. Further Steps Down to the Rear Lane & Garage/Carport. The Property Further Benefits from uPVC Double Glazing Windows & Gas Central Heating powered by an Ideal Atlantic 30kw Combi-Boiler. EPC Rating = D. Council Tax Band = D. VERY EARLY VIEWING IS A MUST!!! - PLEASE CALL 02920 204 555 or Book Online - Viewings by Appointment... WWW.MR-HOMES.CO.UK FREE MORTGAGE ADVICE AVAILABLE UPON REQUEST...
Rooms
Entrance Hallway & Large Understair Storage Area
9' 8'' x 3' 0'' min (2.94m x 0.91m)
Cloakroom/ Downstairs W.c
6' 6'' x 3' 1'' (1.98m x 0.94m)
Living Room - Open-Plan to Dining Room & Kitchen
21' 6'' x 14' 11'' (6.55m x 4.54m)
Kitchen - Open-Plan
9' 8'' x 7' 8'' (2.94m x 2.34m)
First Floor Landing
11' 6'' x 2' 9'' min (3.50m x 0.84m)
Bedroom 1
12' 3'' x 9' 9'' (3.73m x 2.97m)
Bedroom 2
11' 3'' x 9' 0'' (3.43m x 2.74m)
Bedroom 3
9' 10'' x 8' 1'' (2.99m x 2.46m)
Family Bathroom
8' 3'' x 5' 8'' (2.51m x 1.73m)
Front Garden - Astro Turf & Bark Chipping Borders Enclosed by Smooth Render Walls
Rear Garden - Astro Turf Enclosed by Smooth Render Walls - Under Storage to Rear
Garage / Carport
16' 3'' x 8' 2'' (4.95m x 2.49m)
Location
Cardiff CF5 4TP










Useful Links
Head Office
MR Homes Estate Agents Ltd
Homes House
253 Cowbridge Road West
Cardiff
CF5 5TD
Contact Us
© MR Homes Estate Agents Ltd. All rights reserved. | Cookie & Privacy Policy | Properties for sale by region | Properties to let by region | Powered by Expert Agent Estate Agent Software | Estate agent websites from Expert Agent


