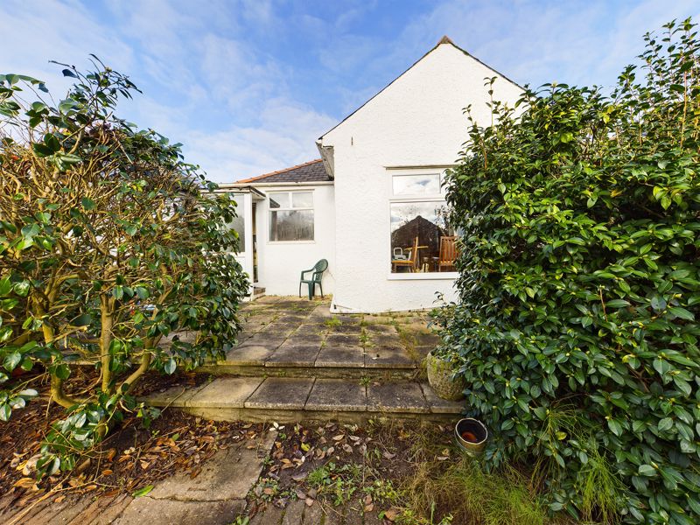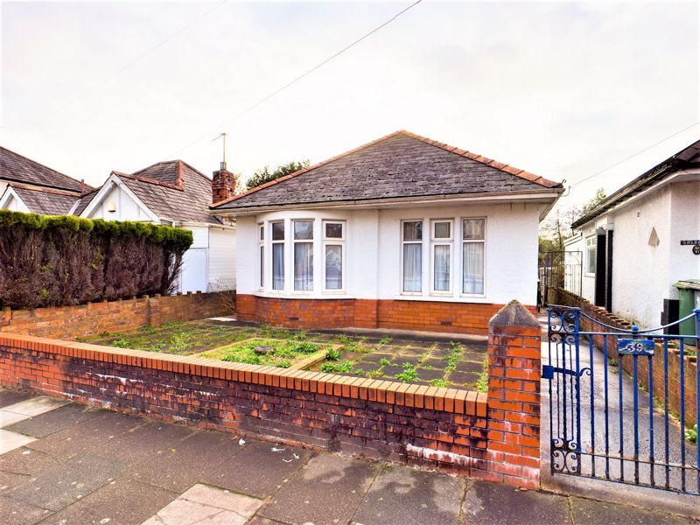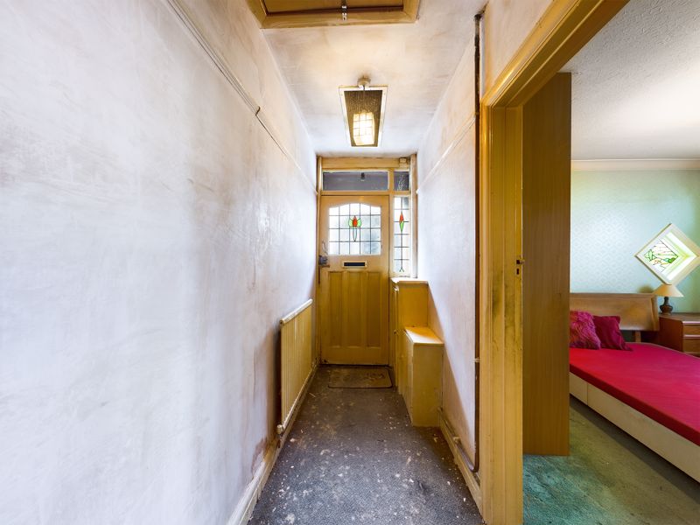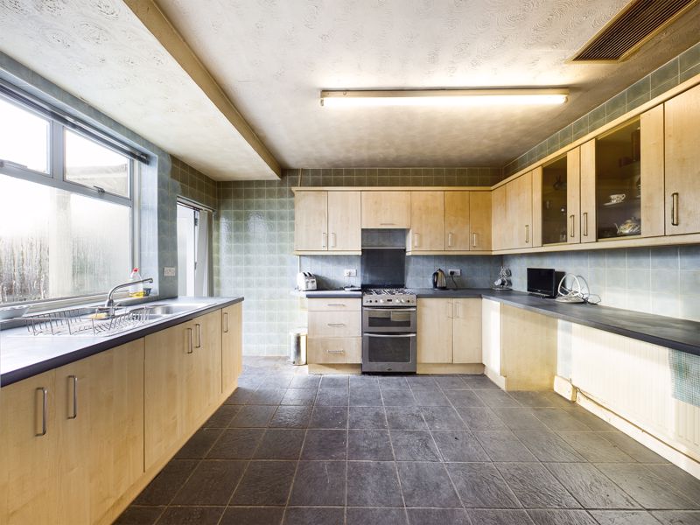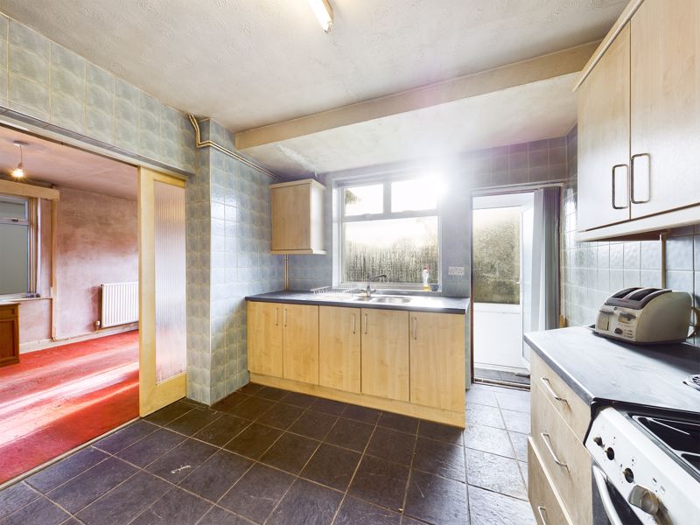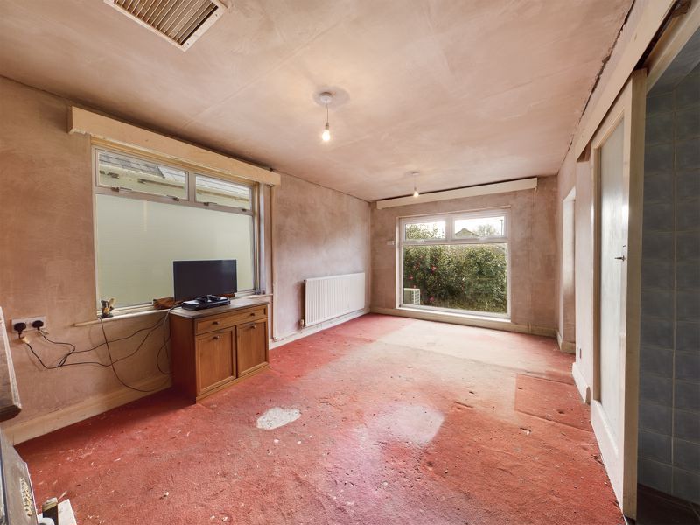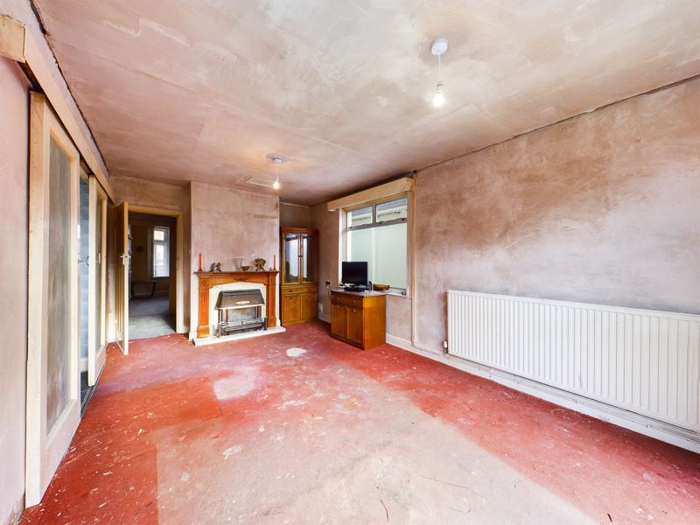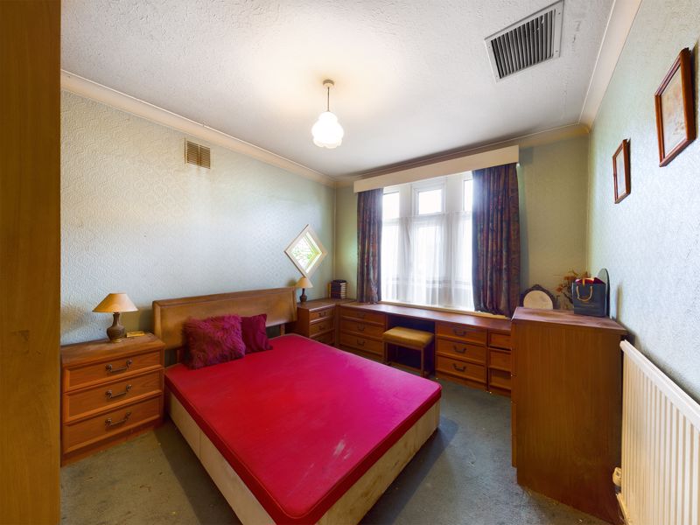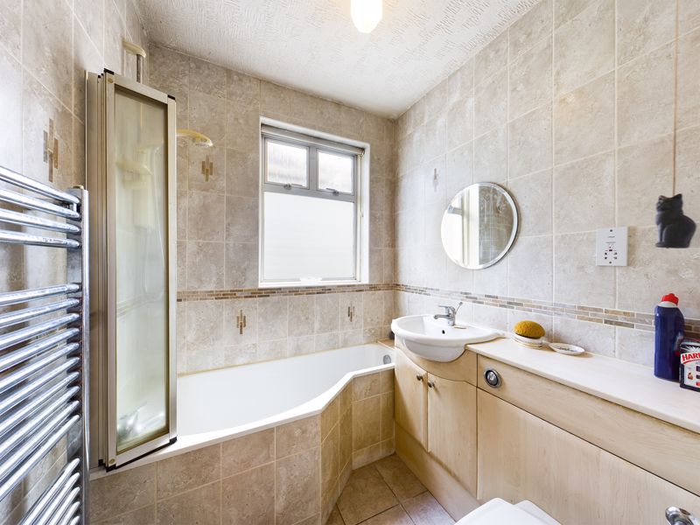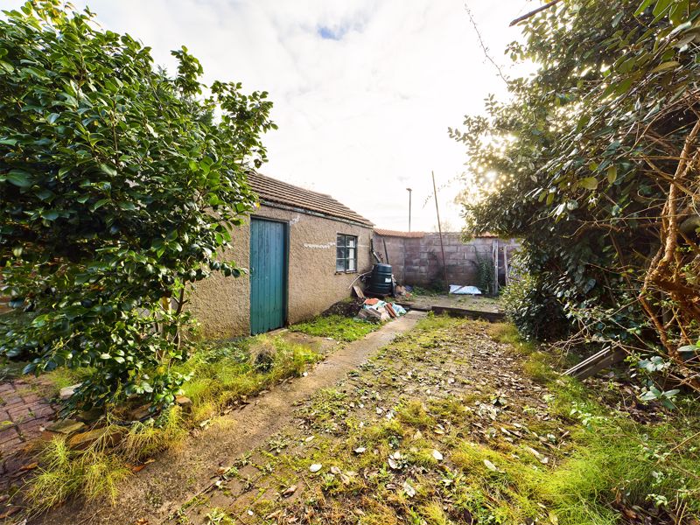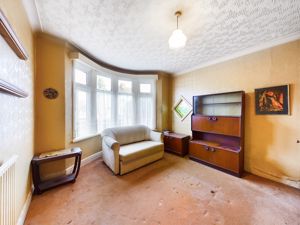Finchley Road, Fairwater, Cardiff
£250,000 to £260,000
Finchley Road Fairwater Cardiff CF5 3AX
Click to Enlarge
Please enter your starting address in the form input below.
Please refresh the page if trying an alternate address.
- NO CHAIN!!!
- DETACHED BUNGALOW
- BAY FRONTED
- 2-BEDROOMS
- SPACIOUS LOUNGE
- KITCHEN/BREAKFAST ROOM
- MODERN BATHROOM
- ENCLOSED GARDENS
- GARAGE
- FREEHOLD
- REAR LANE ACCESS
- EXCELLENT TRANSPORT LINKS
- CLOSE TO SHOPS / AMENITIES
- NEAR FAIRWATER POLICE STATION
- EPC RATING - D.
- COUNCIL TAX BAND = E.
*** Guide Price: £250,000 to £260,000 *** NO CHAIN!!! - CASH BUYERS ONLY!!! - DETACHED BUNGALOW - 2-BEDROOMS - BAY FRONTED - 18ft SPACIOUS LOUNGE - KITCHEN/BREAKFAST ROOM - MODERN BATHROOM SUITE - REAR LANE ACCESS - GARAGE - ENCLOSED FRONT GARDEN & A SOUTH FACING ENCLOSED REAR GARDEN - CLOSE TO SHOPS / AMENITIES - FREEHOLD. - MR HOMES are very pleased to Offer FOR SALE this 2-Bedroom Detached Bungalow, comprising in brief; Entrance Hallway, Spacious Lounge, Kitchen with Breakfast Bar, Bedrooms 1, 2 & a Modern Bathroom Suite. The Front Garden is Enclosed, there are 2 Lockable Side Gates Giving Access to the Enclosed Rear Garden via each Side of the Property. There is also an Air Conditioning System with Ceiling Vents to the Entrance Hallway, Lounge, Kitchen & Bedrooms. A Mixture of uPVC & Aluminium Frame Double Glazing Windows & Gas Central Heating powered by a Combi-Boiler. EPC Rating = D. Council Tax Band = E. VERY EARLY VIEWING IS HIGHLY RECOMMENDED - PLEASE CALL 02920 204 555 or Book Online - WWW.MR-HOMES.CO.UK - FREE MORTGAGE ADVICE AVAILABLE UPON REQUEST... PLEASE NOTE- Viewings by Appointment Only...
Rooms
Entrance Hallway
12' 0'' x 3' 9'' (3.65m x 1.14m)
Original Front Door with Stained Glass. Carpets, Single Panel Radiator. Cupboard housing Electric & Gas Meter. Also housing consumer unit. Hatch to Loft. Original Doors leading to; Lounge, Bedroom 1 Bedroom 2, Re-Fitted Bathroom & a Storage Cupboard. Ceiling Mounted Air Conditioning Vent.
Lounge
18' 2'' x 10' 9'' (5.53m x 3.27m)
Fitted Carpets. Large uPVC Double Glazed Window to Rear. Gas Fireplace(to be checked & tested), Single Panel Radiator. Aluminium double glazed window to Side. Ceiling Mounted Air Conditioning Vent. Sliding doors to Kitchen.
Kitchen / Breakfast Room
13' 0'' x 10' 0'' (3.96m x 3.05m)
Tiled Flooring, Tiled Walls. Single Panel Radiator. 4 Ring Gas Hob with Electric Oven and Extractor Fan Above. Stainless Steel Sink, Quarter Bowl & Drainer with Mixer Tap. Breakfast Bar. Integrated Washing Machine and Fridge Freezer. Aluminium Double Glazed Window to Rear. Door leading to Rear Garden. Ceiling Mounted Air Conditioning Vent.
Bedroom One with Bay Window
10' 8'' x 10' 6'' (3.25m x 3.20m)
Fitted Carpets. Single Panel Radiator. uPVC Double Glazed Bay Window to Front. Fitted Wardrobes. Stained Glass Window to Side. Ceiling Mounted Air Conditioning Vent.
Bedroom Two
12' 2'' x 10' 1'' (3.71m x 3.07m)
Fitted Carpets. uPVC Double Glazed Window to Front. Single Panel Radiator. Stained Glass Window to Side. Fitted Wardrobe. Ceiling Mounted Air Conditioning Vent.
Bathroom - Re-Fitted & Modern
5' 9'' x 5' 7'' (1.75m x 1.70m)
Tiled Flooring, Tiled Walls, P-Shaped Bath with Electric Shower Over & Folding Glass Shower Screen, Wash Hand Basin with Mixer Tap and Vanity Unit. W.c. aluminium double glazed window. Chrome Towel/Ladder Radiator.
Front Garden - Enclosed
Low-Maintenance Enclosed via Low-Level Walls and Gate. Patioed Area. Lockable Side Gates to Access Rear Garden Either Side of Property.
South Facing Rear Garden - Enclosed
Patio & Mature Shrubs & Bushes, Enclosed via brick wall at back & low level brick wall with fencing on top to sides. Access to Garage
Garage
16' 0'' x 10' 2'' (4.87m x 3.10m)
Brick garage with single glazed window, with electric.
Location
Cardiff CF5 3AX









Useful Links
Head Office
MR Homes Estate Agents Ltd
Homes House
253 Cowbridge Road West
Cardiff
CF5 5TD
Contact Us
© MR Homes Estate Agents Ltd. All rights reserved. | Cookie & Privacy Policy | Properties for sale by region | Properties to let by region | Powered by Expert Agent Estate Agent Software | Estate agent websites from Expert Agent


