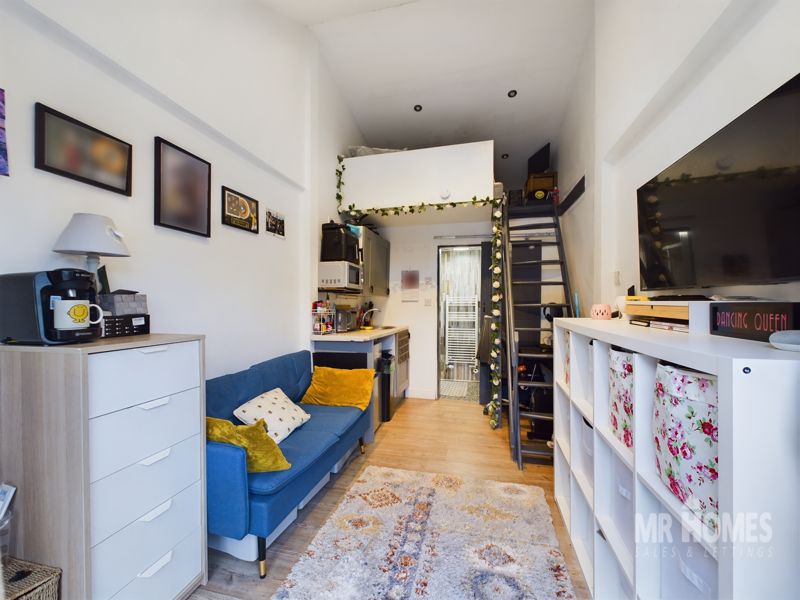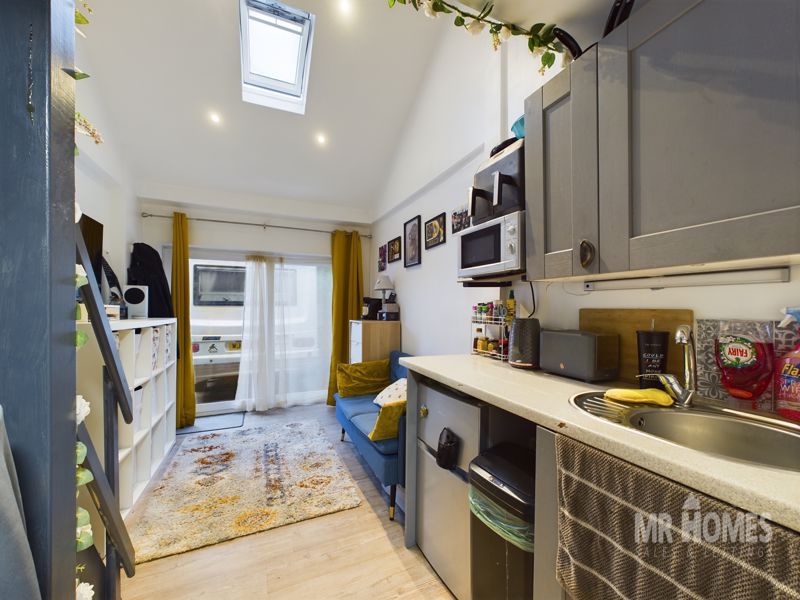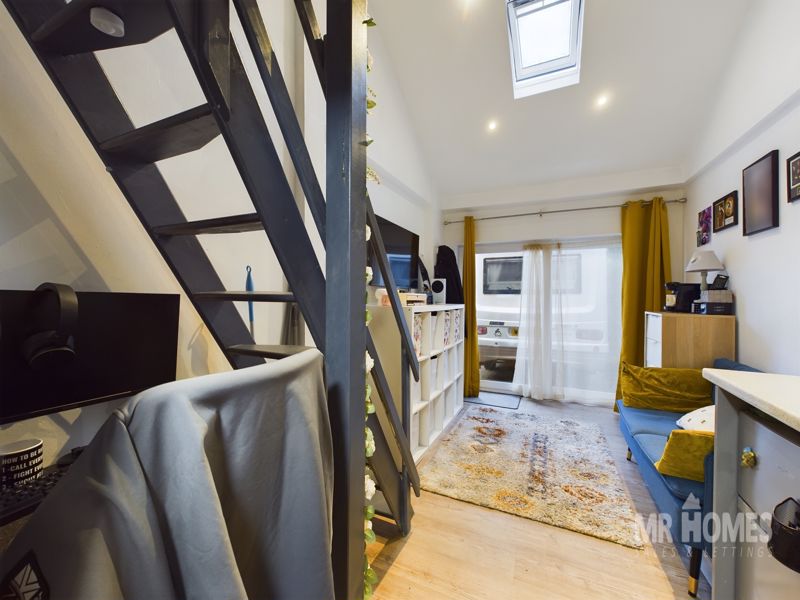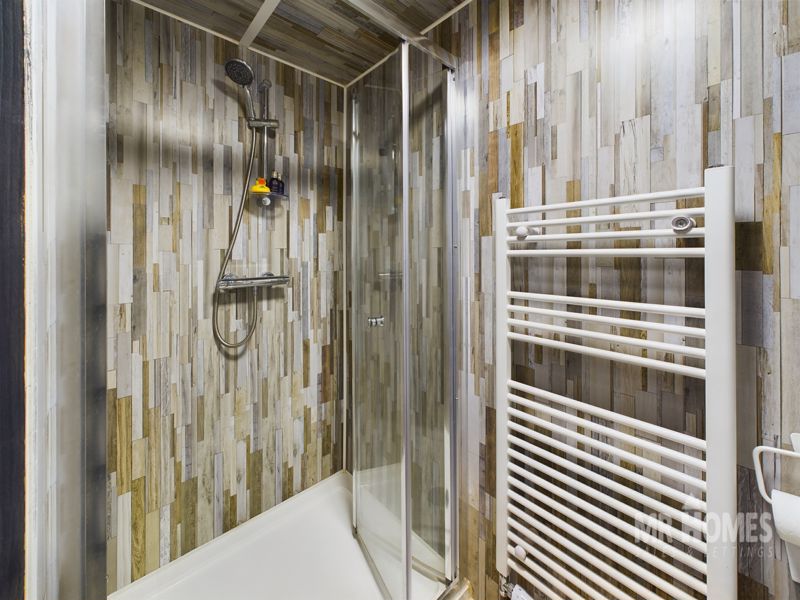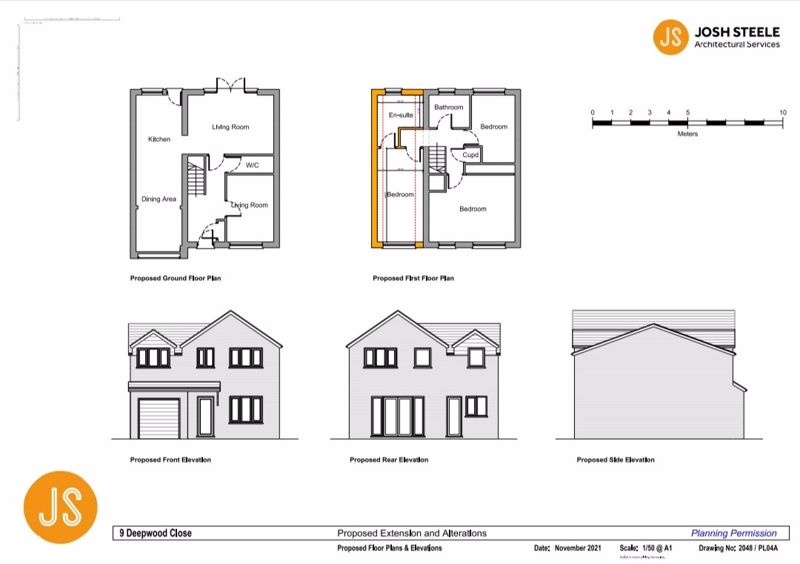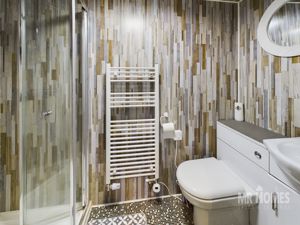Deepwood Close, St Fagans, Cardiff
£320,000 to £330,000
Deepwood Close St Fagans Cardiff CF5 4SJ
Click to Enlarge
Please enter your starting address in the form input below.
Please refresh the page if trying an alternate address.
- GUIDE PRICE: £329,950 to £339,950
- MODERN 3-BED DETACHED FAMILY HOME
- *PLANNING PERMISSION 'HAS BEEN APPROVED - AUG '22' FOR A LARGE BEDROOM ABOVE KITCHEN
- ENTRANCE PORCH & SEPARATE LIVING ROOM
- OPEN-PLAN KITCHEN/BREAKFAST ROOM & SITTING ROOM
- CLOAKROOM/DOWNSTAIRS W.C
- 3rd BEDROOM with EN-SUITE (CONVERTED from GARAGE)
- TRIPLE 'BRICK-PAVED' DRIVEWAY
- FANTASTIC REAR GARDENS - SOUTH-WEST FACING
- TENURE: FREEHOLD
- CLOSE TO SCHOOLS
- CLOSE TO SHOPS / AMENITIES
- GAS C/H BAXI PLATINUM 28 ErP COMBI-BOILER
- uPVC D/G WINDOWS
- EPC RATING = D.
*** Guide Price: £320,000 to £330,000 *** EARLY VIEWING ADVISED - A MODERN & DETACHED 3-BED FAMILY HOME - OPEN-PLAN LIVING - PORCH ENTRANCE - DOWNSTAIRS W.C - LIVING ROOM - OPEN-PLAN KITCHEN/BREAKFAST & SITTING ROOM - OUTSIDE SEATING AREA with ROOF COVERING - 1st FLOOR MODERN FAMILY BATHROOM SUITE - ENLARGED MASTER BEDROOM (PREVIOUSLY BEDROOMS 1 & 3) - MODERN FAMILY BATHROOM SUITE - LARGE 'BRICK-PAVED' PRIVATE DRIVEWAY TO FRONT - ENCLOSED REAR GARDEN - OUTSIDE 'ROOF-COVERED' SEATING AREA - STEPS UP TO A 2ND RAISED GARDEN - TENURE: FREEHOLD. *PLANNING PERMISSION 'HAS BEEN APPROVED - AUG '22' FOR A LARGE BEDROOM ABOVE KITCHEN.
MR HOMES are very pleased to Offer FOR SALE this Modern & Detached 3-Bedroom Spacious Family Home, comprising in brief; Porch Entrance, Living Room, Sitting Room to Rear with Patio Sliding Doors to the Rear Garden OPEN-PLAN to the Re-Fitted Kitchen/Breakfast Room Understair Storage/Utility Cupboard, Bedroom 3 with Kitchenette & with Mezzanine Floor, (Converted from Garage), Sliding Door to the En-Suite Shower Room. From the Living Room; Staircase to the 1st Floor Landing, Extended Bedroom One (Previously Bedrooms 1 & 3), Bedroom 2 & a Modern Family Bathroom Suite. The Rear Garden consists of Two Tiers, The Lower Ground Tier is Very Private with Pergola Seating Area Built Over Decking and Covered with Roofing, The Upper Tier has a Vegetable Patch & Storage. There is a Large Triple 'Brick-Paved' Driveway which the Vendors Park their Large Motor Home. uPVC Double Glazing Windows & Gas Central Heating powered by a Baxi Platinum 28 ErP Combi-Boiler.
SCHOOL CATCHMENT - Ysgol Gymraeg Coed-Y-Gof (year 2024-25) - Ysgol Gyfun Gymraeg Plasmawr (year 2024-25)
360 VR Tour Link > https://tour.giraffe360.com/deepwoodclose9ap2
EPC Rating = D.
Council Tax Band = E.
Mains Electricity, Water & Sewage Connected to Mains Drains. Broadband & Mobile Signal Coverage.
*** Prime Location *** The property offers easy access to a number of local amenities, schools, parks and excellent transport links
To submit your offer, please visit: Make an Offer (mr-homes.co.uk) or call the Branch and speak to a member of the Sales Team
FREE MORTGAGE ADVICE AVAILABLE ON YOUR REQUEST PLEASE CONTACT MR HOMES: 02920 204 555 option 4
WWW.MR-HOMES.CO.UK
Rooms
Entrance Porch
5' 2'' x 3' 11'' (1.57m x 1.19m)
Enter via uPVC D/g Half-Glazed Door with D/g Window Pane to Side, Fitted Carpet, uPVC D/g Half-Glazed Door with Swan Pattern Design to Living Room.
Cloakroom/ Downstairs W.c
Laminate Flooring cont'd, Close-Coupled W.c, Wash Hand Basin with Mixer Tap & Vanity Cupboard.
Living Room
14' 9'' x 11' 7'' (4.49m x 3.53m)
Quality Fitted Laminate Flooring, uPVC D/g Window to Front, Double & Single Panel Radiators, Electric Feature Fireplace, Coving to Ceiling.
Kitchen/Breakfast Room(with Vaulted Ceiling) & Sitting Room - OPEN-PLAN
23' 10'' x 10' 0'' (7.26m x 3.05m)
Sitting Room: Laminate cont'd, Single Panel Radiator, uPVC D/g Patio Sliding Doors to Rear Garden, Kitchen/Breakfast Room: Re-Fitted & Modern Kitchen - Laminate Flooring cont'd, Matching Wall & Base Units with Work Surfaces Over and Breakfast Bar, Integrated Appliances include; Fridge-Freezer, Dishwasher, Microwave, Washing Machine, Electric Oven, 4 Ring Ceramic Hob with Extractor Over, Fridge Freezer. Composite Sink, Quarter Bowl & Drainer with Mixer Tap, Single Panel Radiator, uPVC D/g Window to Rear, Velux D/g Skylight & Inset Spotlights to Vaulted Ceiling. Doors to Understair Utility/Storage Cupboard, uPVC D/g Half-Glazed Door to Rear Garden.
Bedroom 3 - Ground Floor with Vaulted Ceiling & Mezzanine Floor.
13' 0'' x 8' 2'' (3.96m x 2.49m)
Enter via uPVC D/g Patio Sliding Door, Laminate Flooring, Single Panel Radiator, Stainless Steel Circular Sink & Inset Drainer with Mixer Tap Over, Matching Wall & Base Unit with Work Surface Over, Velux D/g Skylight & Inset Spotlights to Vaulted Ceiling. Steps up to Mezzanine Floor. Sliding Door to En-Suite Shower Room.
En-Suite Shower Room
7' 11'' x 3' 5'' (2.41m x 1.04m)
Vinyl Flooring, Walk-in-Shower Cubicle with Mixer Shower, Ceiling Mounted Electric Extractor Fan, Wash Hand Basin with Mixer Tap & W.c Set in Vanity Unit, Ladder/Towel Radiator.
First Floor Landing
Fitted Carpet to Stairs & Landing, Doors to; Bedrooms 1, 2, Family Bathroom & Airing Cupboard housing a BAXI Platinum 28 ErP Combi-Boiler.
Bedroom 1 (Previously Bedrooms 1 & 3)
14' 8'' x 12' 0'' (4.47m x 3.65m)
Fitted Carpet, 2x uPVC D/g Windows to Front, 2x Single Panel Radiators, 3x Sliding Doors to Fitted Wardrobe. Hatch ti Insulated & Partially Boarded Loft with Loft Light. NB: This Bedroom was previously Bedroom 1 & 3 and can be returned with a Stud Partition Wall & Doorways.
Bedroom 2
11' 4'' x 8' 8'' (3.45m x 2.64m)
Fitted Carpet, uPVC D/g Window to Rear, Single Panel Radiator.
Family Bathroom - Re-Fitted & Modern
6' 11'' x 5' 7'' (2.11m x 1.70m)
Tiled Flooring, Panel Bath with Attached Shower to Mixer Tap & Electric Shower Over, Close-Coupled W.c & Wash Hand Basin with Mixer Tap Set in Vanity Cupboard & Vanity Shelf, Chrome Ladder Radiator, uPVC Obscured D/g Window to Rear, Inset Spotlights to Ceiling.
Outside Front - Attractive & Low-Maintenance
Triple Driveway to Front - Brick-Paved.
Rear Garden - Tier 1 - Enclosed & Private - South West Facing
Beautiful Rear Garden with a Decking and a Pergola with Roof Covering creates the Perfect Outside Seating Area, Astro-Turf and Bricked Flower Bed Borders with Mature Bushes Giving Excellent Privacy. Outside Tap & Light. Steps Up to Tier 2 Rear Garden.
Rear Garden - Tier 2 - Enclosed - South West Facing
A Raised Section of the Enclosed Rear Garden with Vegetable Patch, Astro-Turf & Outside Power Points Wall Mounted.
Outside Seating Area, Decked with Roof Covering
Location
Cardiff CF5 4SJ









Useful Links
Head Office
MR Homes Estate Agents Ltd
Homes House
253 Cowbridge Road West
Cardiff
CF5 5TD
Contact Us
© MR Homes Estate Agents Ltd. All rights reserved. | Cookie & Privacy Policy | Properties for sale by region | Properties to let by region | Powered by Expert Agent Estate Agent Software | Estate agent websites from Expert Agent










